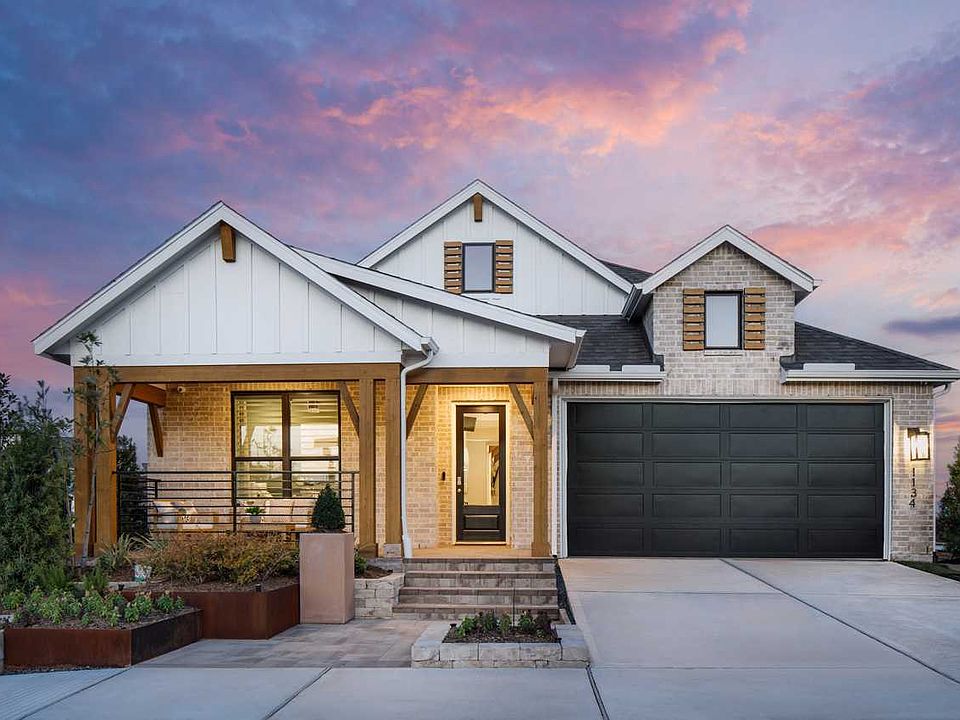MLS# 15095341 - Built by Highland Homes - October completion! ~ Welcome to this beautifully designed two-story home that effortlessly blends comfort and sophistication. With four spacious bedrooms and four and a half luxurious bathrooms, this residence offers ample space for living and entertaining. The main level features a private study perfect for working from home, and a gourmet kitchen that opens seamlessly into the family room, creating a bright and airy central hub ideal for gatherings.
The family room is enhanced by a cozy fireplace, adding warmth and charm to the space. Upstairs, a versatile loft provides additional flexible living space—ideal for a media room, play area, or second office. Step outside to the covered patio, perfect for enjoying outdoor meals or simply relaxing year-round.
The home's inviting front porch adds curb appeal and a welcoming touch, while thoughtful details throughout make this home as functional as it is beautiful.
New construction
Special offer
$525,000
1107 Hearth Ave, Richmond, TX 77406
4beds
2,588sqft
Single Family Residence
Built in 2025
6,817.14 Square Feet Lot
$516,800 Zestimate®
$203/sqft
$142/mo HOA
What's special
Cozy fireplaceVersatile loftFamily roomCovered patioPrivate studyGourmet kitchenInviting front porch
Call: (346) 279-0782
- 65 days
- on Zillow |
- 43 |
- 0 |
Zillow last checked: 7 hours ago
Listing updated: August 05, 2025 at 08:26am
Listed by:
Dina Verteramo TREC #0523468 888-524-3182,
Dina Verteramo
Source: HAR,MLS#: 15095341
Travel times
Schedule tour
Select your preferred tour type — either in-person or real-time video tour — then discuss available options with the builder representative you're connected with.
Facts & features
Interior
Bedrooms & bathrooms
- Bedrooms: 4
- Bathrooms: 5
- Full bathrooms: 4
- 1/2 bathrooms: 1
Rooms
- Room types: Family Room
Primary bathroom
- Features: Primary Bath: Double Sinks, Primary Bath: Separate Shower
Kitchen
- Features: Kitchen Island, Kitchen open to Family Room, Pantry, Pots/Pans Drawers
Heating
- Natural Gas
Cooling
- Electric
Appliances
- Included: ENERGY STAR Qualified Appliances, Water Heater, Disposal, Gas Oven, Microwave, Gas Cooktop, Dishwasher
- Laundry: Gas Dryer Hookup, Washer Hookup
Features
- High Ceilings, 2 Bedrooms Down, Primary Bed - 1st Floor
- Flooring: Carpet, Tile
- Windows: Insulated/Low-E windows
- Number of fireplaces: 1
- Fireplace features: Gas
Interior area
- Total structure area: 2,588
- Total interior livable area: 2,588 sqft
Property
Parking
- Total spaces: 2
- Parking features: Attached
- Attached garage spaces: 2
Features
- Stories: 2
- Patio & porch: Covered, Patio/Deck, Porch
- Exterior features: Sprinkler System
- Fencing: Back Yard
Lot
- Size: 6,817.14 Square Feet
- Features: Back Yard, Subdivided, 0 Up To 1/4 Acre
Construction
Type & style
- Home type: SingleFamily
- Architectural style: Traditional
- Property subtype: Single Family Residence
Materials
- Brick
- Foundation: Slab
- Roof: Composition,Energy Star/Reflective Roof
Condition
- New construction: Yes
- Year built: 2025
Details
- Builder name: Highland Homes
Utilities & green energy
- Water: Water District
Green energy
- Green verification: ENERGY STAR Certified Homes, HERS Index Score
- Energy efficient items: Lighting, HVAC
Community & HOA
Community
- Subdivision: Indigo: 50ft. lots
HOA
- Has HOA: Yes
- HOA fee: $1,700 annually
Location
- Region: Richmond
Financial & listing details
- Price per square foot: $203/sqft
- Date on market: 6/16/2025
- Listing terms: Cash,Conventional,FHA,VA Loan
About the community
Lake
Introducing Indigo—a brand new place to live, celebrate, and call home. A place where buying a new house means choosing to live better. A place where people come first and full bellied is a state of mind, body, and spirit. From the town center to the human-scale working farm and pasture, Indigo is committed to creating a true community—hand-crafted to naturally connect those who live here in engaging, healthy ways.
Free Generac Generator* Click Here for Details
Source: Highland Homes

