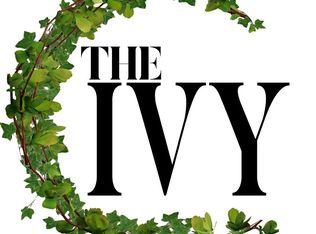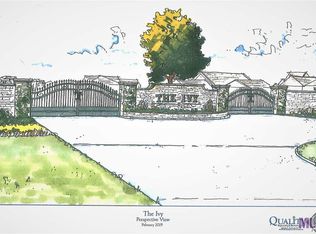Introducing refined living at The Ivy-the highly-anticipated prestigious new community in the heart of Denham Springs. Countless community amenities include private dog park (first of its kind), community playground, gathering spaces & sprawling 2,500 ft nature trail. Built for worry-free luxury residential living, this community is located in Flood Zone X (no flood insurance required), offering plenty of trails for nature walks, hikes & lakeside strolls. Flourishing mature trees lend the community a classic Southern ambiance & scenic outdoor living. Minutes from restaurants, entertainment & shopping, easy access to Hwy-190, 30 mins from bustling downtown Baton Rouge & within the highly-rated Livingston Parish school district. 4BD/3BA family home features 2,282 sq ft of living space under tall ceilings & set on a spacious lot. Harmonious vintage inspired accents play well with modem palettes creating unique curb appeal. Open-concept layout is perfect for entertaining and modern living. The gourmet kitchen is at the heart of the house boasting beautiful backyard views and featuring a rustic inspired farm sink, ice maker, contemporary custom cabinetry, quartz countertops, a walk-in pantry and upgraded appliances including a gas cooktop. Retreat to the oversized master suite featuring a double vanities, a free standing tub, custom shower, and an oversized walk-in closet. Effortless outdoor entertainment is made easy with a large rear porch featuring a brick outdoor kitchen, with a sink, grill, and stainless steel cabinet doors. In a class of its own, The Ivy offers an unparalleled family living experience, inspired by nature. Don't settle for anything less and start your new custom home shopping experience today. *Structure square footage nor lot dimensions warranted by Realtor*
This property is off market, which means it's not currently listed for sale or rent on Zillow. This may be different from what's available on other websites or public sources.


