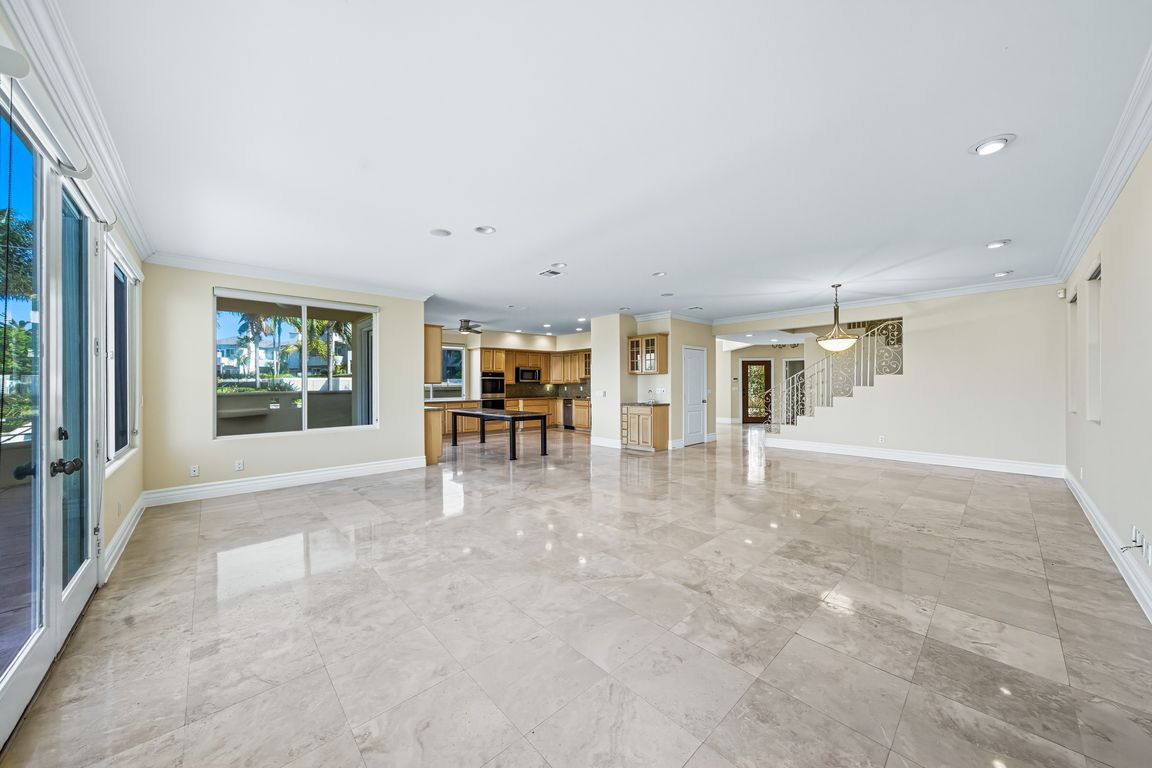
For sale
$2,550,000
4beds
3,044sqft
1107 Las Flores Dr, Carlsbad, CA 92008
4beds
3,044sqft
Single family residence
Built in 2000
4,917 sqft
2 Attached garage spaces
$838 price/sqft
What's special
Ocean and lagoon viewHand-carved limestone fireplaceOpen gourmet kitchenMosaic designsUpstairs guest bedroomTravertine floorsTravertine limestone flooring
Experience the pinnacle of Village of Carlsbad luxury in this Contemporary Masterpiece just minutes from the coast. This magnificent, ocean and lagoon view estate at 1107 Las Flores Dr defines sophisticated elegance and offers unparalleled quality and craftsmanship at every turn. Be welcomed by multiple French doors that open to slate-covered terraces, ...
- 3 days |
- 340 |
- 12 |
Source: CRMLS,MLS#: SW25231812 Originating MLS: California Regional MLS
Originating MLS: California Regional MLS
Travel times
Living Room
Kitchen
Primary Bedroom
Zillow last checked: 7 hours ago
Listing updated: October 10, 2025 at 07:09am
Listing Provided by:
Tyson Robinson DRE #01701231 951-970-5740,
Trillion Real Estate,
Jacob Tolman DRE #02161186,
Trillion Real Estate
Source: CRMLS,MLS#: SW25231812 Originating MLS: California Regional MLS
Originating MLS: California Regional MLS
Facts & features
Interior
Bedrooms & bathrooms
- Bedrooms: 4
- Bathrooms: 4
- Full bathrooms: 4
- Main level bathrooms: 1
- Main level bedrooms: 1
Rooms
- Room types: Bedroom, Foyer, Kitchen, Living Room, Primary Bathroom, Primary Bedroom, Office
Bedroom
- Features: Bedroom on Main Level
Bathroom
- Features: Bathtub, Jetted Tub, Separate Shower, Tile Counters, Walk-In Shower
Kitchen
- Features: Granite Counters, Pots & Pan Drawers
Heating
- Central, Forced Air, Fireplace(s)
Cooling
- Central Air
Appliances
- Included: Built-In Range, Double Oven, Dishwasher, Gas Cooktop, Gas Oven, Gas Range, Microwave, Refrigerator, Dryer, Washer
- Laundry: Laundry Room
Features
- Built-in Features, Granite Counters, Living Room Deck Attached, Open Floorplan, Pantry, Recessed Lighting, Bedroom on Main Level, Entrance Foyer
- Flooring: Carpet, Stone, Tile
- Doors: French Doors
- Windows: Blinds, Screens
- Has fireplace: Yes
- Fireplace features: Living Room
- Common walls with other units/homes: No Common Walls
Interior area
- Total interior livable area: 3,044 sqft
Property
Parking
- Total spaces: 5
- Parking features: Door-Single, Garage Faces Front, Garage, RV Gated, RV Access/Parking, Side By Side
- Attached garage spaces: 2
- Carport spaces: 1
- Covered spaces: 3
- Uncovered spaces: 2
Accessibility
- Accessibility features: Accessible Doors
Features
- Levels: Two
- Stories: 2
- Entry location: Front
- Patio & porch: Concrete, Patio, Stone
- Exterior features: Lighting
- Pool features: None
- Spa features: None
- Fencing: Privacy
- Has view: Yes
- View description: Ocean, Water
- Has water view: Yes
- Water view: Ocean,Water
Lot
- Size: 4,917 Square Feet
- Features: Corner Lot
Details
- Parcel number: 1551604600
- Special conditions: Standard
Construction
Type & style
- Home type: SingleFamily
- Architectural style: Spanish
- Property subtype: Single Family Residence
Materials
- Stucco
- Foundation: Slab
- Roof: Tile
Condition
- Turnkey
- New construction: No
- Year built: 2000
Utilities & green energy
- Electric: Standard
- Sewer: Public Sewer
- Water: Public
- Utilities for property: Cable Available, Electricity Connected, Natural Gas Connected, Sewer Connected, Water Connected
Community & HOA
Community
- Features: Sidewalks
- Subdivision: Carlsbad South
Location
- Region: Carlsbad
Financial & listing details
- Price per square foot: $838/sqft
- Tax assessed value: $970,367
- Annual tax amount: $10,402
- Date on market: 10/9/2025
- Listing terms: Cash,Conventional,1031 Exchange,Submit,VA Loan,VA No Loan
- Inclusions: refrigerator, washer and dryer