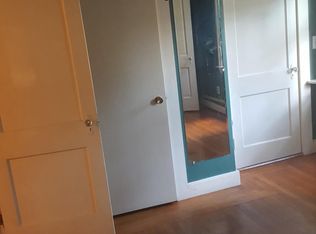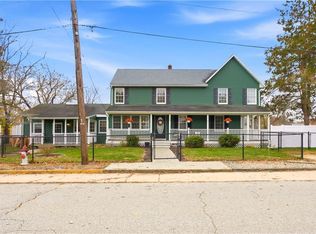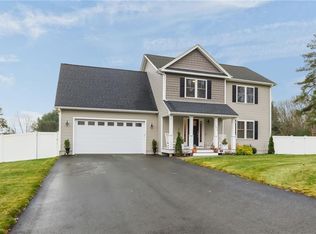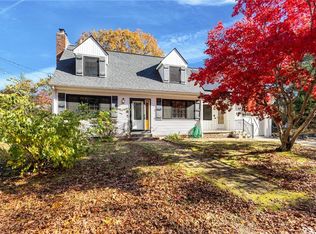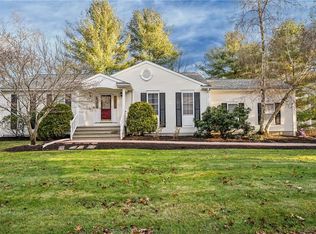Step into timeless charm and modern comfort in this impressive 19th-century Colonial, offering over 3,600 square feet of living space and endless potential for multigenerational living, an in-law setup, or an owner-occupied investment property. Located on a corner lot in the heart of Coventry, this turn-key home blends classic craftsmanship with thoughtful updates throughout. Inside, you’ll find beautiful hardwood floors, a spacious kitchen that features granite countertops, stainless steel appliances, and a large pantry that flows seamlessly into the dining room. Soaring vaulted ceilings and abundant natural light fill the expansive living area, complete with a wood-burning stove. The additional living space offers a second kitchen, living room with another fireplace which adds warmth and character to an additional sitting room. With four-plus bedrooms, three full baths, and ample storage, this home offers flexibility for a variety of living arrangements. Updates include fresh interior & exterior paint, brand new 1/2 bath and many additional updates. Enjoy the convenience of a private backyard area perfect for gardening or gatherings, and plenty of parking for guests. Located within walking distance to Dave’s Marketplace, Dunkin’, dining, banking, and the Coventry Greenway Bike Path, this home truly has it all.
Under contract
$649,000
1107 Main St, Coventry, RI 02816
4beds
3,662sqft
Est.:
Single Family Residence
Built in 1828
0.39 Acres Lot
$-- Zestimate®
$177/sqft
$-- HOA
What's special
Wood-burning stovePrivate backyard areaAmple storageAdditional living spaceSpacious kitchenGranite countertopsSecond kitchen
- 63 days |
- 367 |
- 7 |
Zillow last checked: 8 hours ago
Listing updated: December 08, 2025 at 07:41am
Listed by:
The Chris Woodard Team 401-640-3481,
Keller Williams Coastal
Source: StateWide MLS RI,MLS#: 1397368
Facts & features
Interior
Bedrooms & bathrooms
- Bedrooms: 4
- Bathrooms: 2
- Full bathrooms: 2
Bathroom
- Features: Bath w Shower Stall
Heating
- Oil, Baseboard
Cooling
- None
Appliances
- Included: Dishwasher, Dryer, Refrigerator, Washer
Features
- Wall (Dry Wall), Stairs, Plumbing (Mixed), Ceiling Fan(s)
- Flooring: Ceramic Tile, Hardwood, Carpet
- Basement: Full,Bulkhead,Unfinished,Utility
- Number of fireplaces: 2
- Fireplace features: Free Standing
Interior area
- Total structure area: 3,662
- Total interior livable area: 3,662 sqft
- Finished area above ground: 3,662
- Finished area below ground: 0
Video & virtual tour
Property
Parking
- Total spaces: 4
- Parking features: No Garage
Lot
- Size: 0.39 Acres
Details
- Parcel number: COVEM45L37
- Zoning: R-20
Construction
Type & style
- Home type: SingleFamily
- Architectural style: Colonial
- Property subtype: Single Family Residence
Materials
- Dry Wall, Wood
- Foundation: Concrete Perimeter
Condition
- New construction: No
- Year built: 1828
Utilities & green energy
- Electric: 100 Amp Service, 200+ Amp Service
- Utilities for property: Sewer Connected, Water Connected
Community & HOA
Community
- Features: Near Public Transport, Public School, Recreational Facilities, Restaurants, Schools
HOA
- Has HOA: No
Location
- Region: Coventry
Financial & listing details
- Price per square foot: $177/sqft
- Tax assessed value: $415,700
- Annual tax amount: $6,581
- Date on market: 10/10/2025
Estimated market value
Not available
Estimated sales range
Not available
Not available
Price history
Price history
| Date | Event | Price |
|---|---|---|
| 11/17/2025 | Contingent | $649,000$177/sqft |
Source: | ||
| 10/10/2025 | Listed for sale | $649,000+44.2%$177/sqft |
Source: | ||
| 4/29/2025 | Sold | $450,000-9.1%$123/sqft |
Source: | ||
| 3/26/2025 | Pending sale | $495,000$135/sqft |
Source: | ||
| 3/14/2025 | Listed for sale | $495,000-18.2%$135/sqft |
Source: | ||
Public tax history
Public tax history
| Year | Property taxes | Tax assessment |
|---|---|---|
| 2025 | $6,585 | $415,700 |
| 2024 | $6,585 +3.3% | $415,700 |
| 2023 | $6,373 -10.9% | $415,700 +13.7% |
Find assessor info on the county website
BuyAbility℠ payment
Est. payment
$4,019/mo
Principal & interest
$3116
Property taxes
$676
Home insurance
$227
Climate risks
Neighborhood: 02816
Nearby schools
GreatSchools rating
- 5/10Hopkins Hill SchoolGrades: K-5Distance: 1.2 mi
- 7/10Alan Shawn Feinstein Middle School of CoventryGrades: 6-8Distance: 0.5 mi
- 3/10Coventry High SchoolGrades: 9-12Distance: 1.4 mi
- Loading
