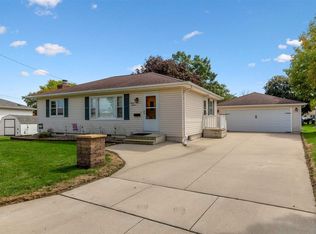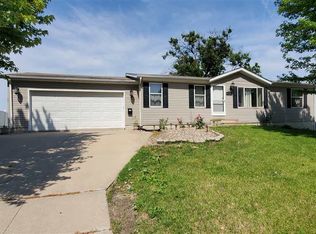Spacious And Ready To Move In, This 3 Bedroom, 1 ¾ Bath Ranch Style Home Boasts Over 1,800 Total Square Feet Of Finished Living Space! Upon Entering Your Front Door, Get Used To Being Greeted By Warm Tones Of Original Wood Work, Custom Built In Shelving, Freshly Painted Walls, And Neutral Carpeting All Encompassed In Natural Light Streaming From The Large Great Room Window. Leading Into The Dining Room And Kitchen, This Home Offers Newer Stainless-Steel Appliances Complete With Dishwasher, Ample Cupboard Space And A Large Pantry Cupboard. The Sliding Glass Door Right Off The Dining Area Leads Out To The Massive 336 Sq. Ft. Raised Deck Perfect For Spring And Summer Bbq'S And Entertaining Guests! Located On The Main Floor Are 3 Generous Sized Bedrooms, 2 Of Them Boasting His And Hers Closets With Immaculate Original Wood Flooring From 1959. The Bathroom On The Main Floor Has Been Updated With New Flooring, A New Tub Surround, And A Brand-New Vanity With A Solid Surface Top. In The Lower Level, Relax In The Vast Family Room And Enjoy The Convenience Of The: ¾ Bath, Walk Out Basement, Laundry Facilities, Loads Of Custom Storage Shelves And Great Working Mechanicals Including A Sump Pump. Attached To The Home Is An Oversized One Stall Garage Along With A Garden Shed For Extra Storage Of Yard Tools! This Home Is Situated On A Desirable Corner Lot And Is Just Shy Of .25 Acre. Don'T Wait, Set Up Your Private Showing Today!
This property is off market, which means it's not currently listed for sale or rent on Zillow. This may be different from what's available on other websites or public sources.


