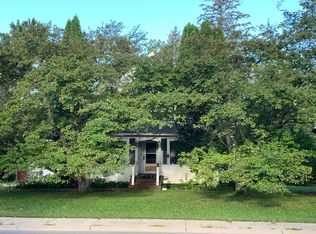Closed
$400,000
1107 NW 3rd Ave, Grand Rapids, MN 55744
5beds
3,828sqft
Single Family Residence
Built in 1953
0.31 Square Feet Lot
$402,800 Zestimate®
$104/sqft
$2,694 Estimated rent
Home value
$402,800
$254,000 - $640,000
$2,694/mo
Zestimate® history
Loading...
Owner options
Explore your selling options
What's special
Meticulous spacious 5 BR 3 bath in Grand Rapids. Extras include attached and bonus detached garage, large garden/storage shed, partially fenced for privacy. Extensive landscaping with enclosed porch and patio out back. Roofs replaced in 2002-23 and windows in July of 2025 with new water heater in 2025 as well. Awesome curb appeal with many additional desirable characteristics in this gorgeous home including large living area and huge family room in the lower level. Fireplaces on both floors as well.
Zillow last checked: 8 hours ago
Listing updated: October 07, 2025 at 10:36am
Listed by:
TODD STONE 218-259-4199,
MN DIRECT PROPERTIES,
MARY ROY
Bought with:
Patty A. Dziuk
EDGE OF THE WILDERNESS REALTY
Source: NorthstarMLS as distributed by MLS GRID,MLS#: 6758270
Facts & features
Interior
Bedrooms & bathrooms
- Bedrooms: 5
- Bathrooms: 3
- Full bathrooms: 1
- 3/4 bathrooms: 2
Bedroom 1
- Level: Main
- Area: 234 Square Feet
- Dimensions: 13 x 18
Bedroom 2
- Level: Main
- Area: 130 Square Feet
- Dimensions: 10 x 13
Bedroom 3
- Level: Main
- Area: 130 Square Feet
- Dimensions: 10 x 13
Bedroom 4
- Level: Lower
- Area: 156 Square Feet
- Dimensions: 12 x 13
Bedroom 5
- Level: Lower
- Area: 168 Square Feet
- Dimensions: 12 x 14
Bonus room
- Level: Lower
Dining room
- Level: Main
- Area: 100 Square Feet
- Dimensions: 10 x 10
Family room
- Level: Lower
- Area: 704 Square Feet
- Dimensions: 16 x 44
Kitchen
- Level: Main
- Area: 128 Square Feet
- Dimensions: 8 x 16
Living room
- Level: Main
- Area: 624 Square Feet
- Dimensions: 24 x 26
Porch
- Level: Main
- Area: 208 Square Feet
- Dimensions: 13 x 16
Utility room
- Level: Lower
- Area: 448 Square Feet
- Dimensions: 16 x 28
Heating
- Forced Air
Cooling
- Central Air
Features
- Basement: Block,Finished,Full,Tile Shower
- Number of fireplaces: 2
- Fireplace features: Living Room, Wood Burning
Interior area
- Total structure area: 3,828
- Total interior livable area: 3,828 sqft
- Finished area above ground: 2,018
- Finished area below ground: 1,362
Property
Parking
- Total spaces: 3
- Parking features: Attached
- Attached garage spaces: 3
Accessibility
- Accessibility features: None
Features
- Levels: One
- Stories: 1
- Patio & porch: Enclosed, Patio
- Fencing: Partial
Lot
- Size: 0.31 sqft
- Dimensions: 105 x 130
Details
- Additional structures: Additional Garage, Storage Shed
- Foundation area: 1810
- Additional parcels included: 915900415
- Parcel number: 915850430
- Zoning description: Residential-Single Family
Construction
Type & style
- Home type: SingleFamily
- Property subtype: Single Family Residence
Materials
- Cedar, Frame
- Roof: Asphalt
Condition
- Age of Property: 72
- New construction: No
- Year built: 1953
Utilities & green energy
- Electric: Circuit Breakers, Power Company: Grand Rapids Public Utilities
- Gas: Natural Gas
- Sewer: City Sewer/Connected
- Water: City Water/Connected
Community & neighborhood
Location
- Region: Grand Rapids
- Subdivision: Lake Park Add
HOA & financial
HOA
- Has HOA: No
Price history
| Date | Event | Price |
|---|---|---|
| 10/1/2025 | Sold | $400,000+2.6%$104/sqft |
Source: | ||
| 8/30/2025 | Pending sale | $389,900$102/sqft |
Source: | ||
| 7/20/2025 | Listed for sale | $389,900$102/sqft |
Source: | ||
Public tax history
| Year | Property taxes | Tax assessment |
|---|---|---|
| 2024 | $616 +13.2% | $41,500 |
| 2023 | $544 +12.9% | $41,500 |
| 2022 | $482 +7.6% | -- |
Find assessor info on the county website
Neighborhood: 55744
Nearby schools
GreatSchools rating
- 8/10East Rapids ElementaryGrades: K-5Distance: 1.1 mi
- 5/10Robert J. Elkington Middle SchoolGrades: 6-8Distance: 0.9 mi
- 7/10Grand Rapids Senior High SchoolGrades: 9-12Distance: 0.5 mi

Get pre-qualified for a loan
At Zillow Home Loans, we can pre-qualify you in as little as 5 minutes with no impact to your credit score.An equal housing lender. NMLS #10287.
