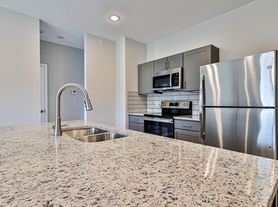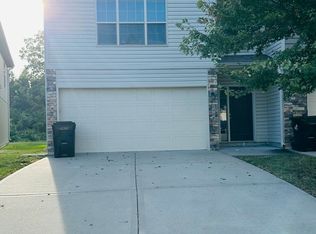Coming Soon-Beautiful Home in Quite Neighborhood
Home will be ready beginning of November!
Newer home just minutes from Kansas City sits on a corner lot. Great living space in Oak grove's newest subdivision, North Creek with AAA rated schools. Open concept with vaulted ceilings, quartz countertops with stainless appliances. Engineered flooring on main floor. Master suite features walk-in closet and double vanities. Main level laundry along with finished basement.
Pet Policy: Pets Allowed with a non-refundable pet fee plus monthly pet rent.
Move-In Timeframe: Within 21 days of approval
Apply Now!
Rental Requirements
-Income: 3x monthly rent (combined household income)
- Credit Score: NP Standard 600+ (575 - 600 Require 2x deposit or a Cosigner)
-Rental History: Positive history required; past evictions or bankruptcies may affect eligibility
-Background Check: Required & reviewed as part of overall application
-Lease Term: 12 months
Move-In Costs
-Application Fee: $69/adult (Zillow applications not accepted)
-Admin Fee: $199 due at move-in
-Security Deposit: $2,150 due within 48hr of approval
-First Month's Rent: Due before move-in
Other Charges
-Utilities: Tenant pays all utilities
-Pets: $250 non-refundable fee + $25/month per pet
-Resident Benefits Package: $64.95/month
(Includes renters insurance, pest control, HVAC filter delivery, rewards, and credit building)
Additional Info
-School Zones: Subject to change please verify independently
-Application Fees: Non-refundable; visit the property before applying or proceed at your discretion
-Equal Housing Opportunity
-Scam Notice: We do not advertise on Craigslist, Facebook Marketplace, LetGo, or similar. Report any suspicious listings. Contact us to schedule a showing.
House for rent
$2,150/mo
1107 NW 4th St, Oak Grove, MO 64075
4beds
1,764sqft
Price may not include required fees and charges.
Single family residence
Available now
No pets
None
In unit laundry
None parking
Fireplace
What's special
Finished basementQuartz countertopsMaster suiteDouble vanitiesOpen conceptEngineered flooringStainless appliances
- 4 days |
- -- |
- -- |
Travel times
Looking to buy when your lease ends?
Consider a first-time homebuyer savings account designed to grow your down payment with up to a 6% match & 3.83% APY.
Facts & features
Interior
Bedrooms & bathrooms
- Bedrooms: 4
- Bathrooms: 3
- Full bathrooms: 3
Heating
- Fireplace
Cooling
- Contact manager
Appliances
- Included: Dishwasher, Dryer, Microwave, Washer
- Laundry: Contact manager
Features
- Walk In Closet
- Has fireplace: Yes
Interior area
- Total interior livable area: 1,764 sqft
Property
Parking
- Parking features: Contact manager
- Details: Contact manager
Features
- Exterior features: Cable included in rent, Heating system: none, No Utilities included in rent, Walk In Closet
Details
- Parcel number: 38500032300000000
Construction
Type & style
- Home type: SingleFamily
- Property subtype: Single Family Residence
Utilities & green energy
- Utilities for property: Cable
Community & HOA
Location
- Region: Oak Grove
Financial & listing details
- Lease term: Contact For Details
Price history
| Date | Event | Price |
|---|---|---|
| 10/13/2025 | Listed for rent | $2,150$1/sqft |
Source: Zillow Rentals | ||
| 6/28/2025 | Listing removed | $2,150$1/sqft |
Source: Zillow Rentals | ||
| 6/17/2025 | Price change | $2,150-8.5%$1/sqft |
Source: Zillow Rentals | ||
| 6/11/2025 | Price change | $2,350+4.4%$1/sqft |
Source: Zillow Rentals | ||
| 6/5/2025 | Price change | $2,250-4.3%$1/sqft |
Source: Zillow Rentals | ||

