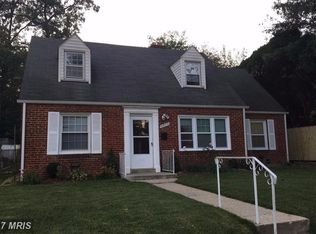Sold for $520,000 on 05/07/25
$520,000
1107 Navahoe Dr, Silver Spring, MD 20903
5beds
1,985sqft
Single Family Residence
Built in 1950
7,404 Square Feet Lot
$511,500 Zestimate®
$262/sqft
$3,026 Estimated rent
Home value
$511,500
$455,000 - $573,000
$3,026/mo
Zestimate® history
Loading...
Owner options
Explore your selling options
What's special
Welcome Home! 1107 Navahoe Drive is a beautifully renovated 2 story, 5 bedroom, 3 bathroom home situated on a generous corner lot in the heart of Silver Spring. Thoughtfully designed with a seamless blend of modern convenience and classic charm, this home offers the perfect balance of comfort, style, and functionality. Step inside to experience a bright and welcoming layout, highlighted by a newly updated kitchen featuring brand-new LG appliances, including a side-by-side refrigerator, built-in microwave, and convection electric range. With five generously sized bedrooms, there's plenty of space for family and guests, while three full bathrooms provide comfort and convenience for a seamless daily routine. Step outside to a spacious and versatile yard, perfect for creating your ideal outdoor retreat. Whether you dream of a vibrant garden, a play area, or even a pool, this expansive space offers endless possibilities. A large shed adds valuable storage or can be repurposed as a workshop for hobbies and projects, making this backyard both functional and full of potential. Ideally situated between University Blvd and New Hampshire Ave, this home is just moments from Langley Park Plaza, offering easy access to shopping, dining, and entertainment. Commuters will appreciate the proximity to multiple Metro options and Washington, D.C., just a short drive away, making city access effortless. An exceptional find in Silver Spring, this home is move in ready, provides ample space, and a prime location. Contact us to schedule your showing today!
Zillow last checked: 8 hours ago
Listing updated: May 07, 2025 at 09:02am
Listed by:
Lauren Thomas 443-355-7556,
Compass,
Listing Team: The Thomas Team
Bought with:
Beza Mersha
Neighborhood Assistance Corporation of America
Source: Bright MLS,MLS#: MDPG2141978
Facts & features
Interior
Bedrooms & bathrooms
- Bedrooms: 5
- Bathrooms: 3
- Full bathrooms: 3
- Main level bathrooms: 2
- Main level bedrooms: 3
Primary bedroom
- Features: Flooring - Luxury Vinyl Plank
- Level: Main
Bedroom 2
- Features: Flooring - Luxury Vinyl Plank
- Level: Main
Bedroom 3
- Features: Flooring - Luxury Vinyl Plank
- Level: Main
Bedroom 4
- Features: Flooring - Carpet
- Level: Upper
Bedroom 5
- Features: Flooring - Carpet
- Level: Upper
Primary bathroom
- Features: Flooring - Luxury Vinyl Plank, Bathroom - Tub Shower
- Level: Main
Dining room
- Features: Flooring - Luxury Vinyl Plank
- Level: Main
Other
- Features: Flooring - Luxury Vinyl Plank, Bathroom - Stall Shower
- Level: Main
Other
- Features: Flooring - Luxury Vinyl Plank, Bathroom - Stall Shower
- Level: Upper
Kitchen
- Features: Countertop(s) - Quartz, Fireplace - Electric, Kitchen - Electric Cooking, Flooring - Luxury Vinyl Plank
- Level: Main
Laundry
- Level: Main
Living room
- Features: Fireplace - Electric, Flooring - Luxury Vinyl Plank
- Level: Main
Loft
- Features: Flooring - Carpet
- Level: Upper
Heating
- Forced Air, Natural Gas
Cooling
- Central Air, Electric
Appliances
- Included: Stainless Steel Appliance(s), Dishwasher, Disposal, Microwave, Refrigerator, Oven/Range - Electric, Gas Water Heater
- Laundry: Main Level, Laundry Room
Features
- Combination Dining/Living, Open Floorplan, Recessed Lighting
- Flooring: Carpet, Luxury Vinyl
- Has basement: No
- Number of fireplaces: 1
- Fireplace features: Mantel(s)
Interior area
- Total structure area: 1,985
- Total interior livable area: 1,985 sqft
- Finished area above ground: 1,985
- Finished area below ground: 0
Property
Parking
- Parking features: Driveway
- Has uncovered spaces: Yes
Accessibility
- Accessibility features: Accessible Entrance
Features
- Levels: Two
- Stories: 2
- Patio & porch: Patio
- Pool features: None
- Fencing: Back Yard,Wood
Lot
- Size: 7,404 sqft
Details
- Additional structures: Above Grade, Below Grade
- Parcel number: 17171897099
- Zoning: RSFA
- Special conditions: Standard
Construction
Type & style
- Home type: SingleFamily
- Architectural style: Raised Ranch/Rambler
- Property subtype: Single Family Residence
Materials
- Brick
- Foundation: Slab
Condition
- New construction: No
- Year built: 1950
- Major remodel year: 2023
Utilities & green energy
- Sewer: Public Sewer
- Water: Public
Community & neighborhood
Location
- Region: Silver Spring
- Subdivision: New Hampshire
Other
Other facts
- Listing agreement: Exclusive Right To Sell
- Listing terms: Cash,Conventional,FHA,VA Loan
- Ownership: Fee Simple
Price history
| Date | Event | Price |
|---|---|---|
| 5/7/2025 | Sold | $520,000-1%$262/sqft |
Source: | ||
| 5/7/2025 | Pending sale | $525,000$264/sqft |
Source: | ||
| 3/17/2025 | Contingent | $525,000$264/sqft |
Source: | ||
| 3/7/2025 | Listed for sale | $525,000-15.3%$264/sqft |
Source: | ||
| 11/11/2023 | Listing removed | -- |
Source: Zillow Rentals | ||
Public tax history
| Year | Property taxes | Tax assessment |
|---|---|---|
| 2025 | $6,927 +87.9% | $439,800 +32.6% |
| 2024 | $3,687 +1.7% | $331,600 +1.7% |
| 2023 | $3,627 -1.6% | $326,200 -1.6% |
Find assessor info on the county website
Neighborhood: 20903
Nearby schools
GreatSchools rating
- 2/10Langley Park/Mccormick Elementary SchoolGrades: PK-6Distance: 0.4 mi
- 2/10Buck Lodge Middle SchoolGrades: 6-8Distance: 1.9 mi
- 2/10High Point High SchoolGrades: 9-12Distance: 4.1 mi
Schools provided by the listing agent
- High: High Point
- District: Prince George's County Public Schools
Source: Bright MLS. This data may not be complete. We recommend contacting the local school district to confirm school assignments for this home.

Get pre-qualified for a loan
At Zillow Home Loans, we can pre-qualify you in as little as 5 minutes with no impact to your credit score.An equal housing lender. NMLS #10287.
Sell for more on Zillow
Get a free Zillow Showcase℠ listing and you could sell for .
$511,500
2% more+ $10,230
With Zillow Showcase(estimated)
$521,730