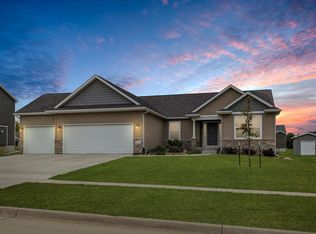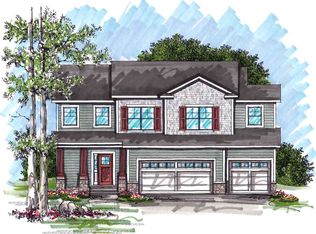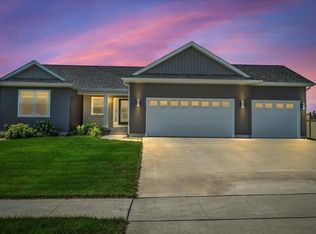The Lewis by Skogman Homes! Skogman Homes newest floor plan is sure to be a favorite! This stunning home features 5 large bedrooms, including a master with spacious master bath and walk-in closet, laundry, and a flex room all on the second level! Moving downstairs you will love the large kitchen, mudroom, walk-in pantry, 1/2 bath, and large office/flex room. The lower level is finished, offering a bathroom, large bedroom, and spacious living room. Luxury finishes including LG Viatera Quartz countertops, luxury hard surface flooring, upgraded white cabinetry with glass inserts in the uppers, stainless steel GE appliances, Moen plumbing fixtures and more! Also, save thousands with Waterloo's 3-Year 100% Tax Abatement! *Skogman Homes Parade of Homes* **Possession not available until after Parade of Homes - 9-16-21**
This property is off market, which means it's not currently listed for sale or rent on Zillow. This may be different from what's available on other websites or public sources.



