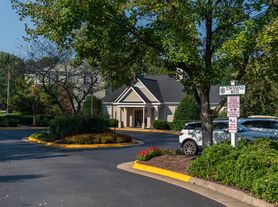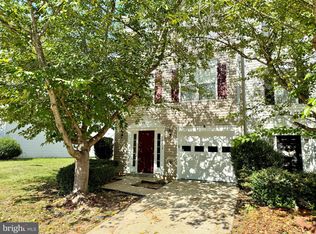Available for rent, this 4-bedroom, 2.5-bath home offers over 3,100 sq. ft. of living space, a 2-car detached garage, and flexible rooms to suit your lifestyle. Step into the foyer with hardwood floors and an open staircase. To the left is a formal dining room, and to the right a versatile office or guest bedroom with French doors to a private balcony. The living room features a gas-log fireplace, ceiling fan, and plush carpeting and easy access to the half bathroom. The kitchen offers wood cabinetry, granite countertops, pantry, black appliances, and a gas range, with direct access to the backyard with stamped concrete patio, and 2-car detached garage. The upstairs includes a laundry room and a spacious primary suite with French door entry, ceiling fan, and two walk-in closets. The primary bath features a garden tub, stand-up shower, and dual-sink vanity. Three additional bedrooms with large closets with shared bath complete the second level. An unfinished basement provides extra storage. Enjoy outdoor living with the large patio, and easy garage access.650+ credit score required. Tenant responsible for all utilities. No smoking. No pets.
House for rent
$3,100/mo
1107 Pickett St, Fredericksburg, VA 22401
4beds
3,184sqft
Price may not include required fees and charges.
Singlefamily
Available now
No pets
Central air, electric
In unit laundry
2 Parking spaces parking
Natural gas, heat pump, fireplace
What's special
Gas-log fireplacePlush carpetingLarge patioGranite countertopsGas rangeFrench door entryHardwood floors
- 5 days
- on Zillow |
- -- |
- -- |
Travel times
Looking to buy when your lease ends?
Consider a first-time homebuyer savings account designed to grow your down payment with up to a 6% match & 4.15% APY.
Facts & features
Interior
Bedrooms & bathrooms
- Bedrooms: 4
- Bathrooms: 3
- Full bathrooms: 2
- 1/2 bathrooms: 1
Rooms
- Room types: Family Room
Heating
- Natural Gas, Heat Pump, Fireplace
Cooling
- Central Air, Electric
Appliances
- Included: Dishwasher, Disposal, Dryer, Microwave, Refrigerator, Stove, Washer
- Laundry: In Unit
Features
- Crown Molding, Family Room Off Kitchen, Kitchen - Table Space, Open Floorplan, Store/Office, Upgraded Countertops, Walk-In Closet(s)
- Flooring: Carpet, Hardwood
- Has basement: Yes
- Has fireplace: Yes
Interior area
- Total interior livable area: 3,184 sqft
Property
Parking
- Total spaces: 2
- Parking features: Detached, Covered
- Details: Contact manager
Features
- Exterior features: Contact manager
Details
- Parcel number: 7768776958
Construction
Type & style
- Home type: SingleFamily
- Architectural style: Colonial
- Property subtype: SingleFamily
Condition
- Year built: 2005
Community & HOA
Location
- Region: Fredericksburg
Financial & listing details
- Lease term: Contact For Details
Price history
| Date | Event | Price |
|---|---|---|
| 8/23/2025 | Listed for rent | $3,100+34.8%$1/sqft |
Source: Bright MLS #VAFB2008828 | ||
| 8/19/2022 | Sold | $470,000-5.1%$148/sqft |
Source: | ||
| 8/17/2022 | Pending sale | $495,000$155/sqft |
Source: | ||
| 8/16/2022 | Listed for sale | $495,000$155/sqft |
Source: | ||
| 6/30/2022 | Pending sale | $495,000$155/sqft |
Source: | ||

