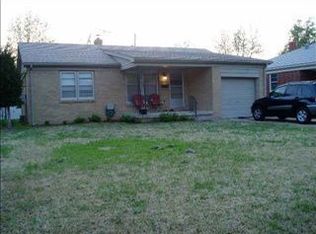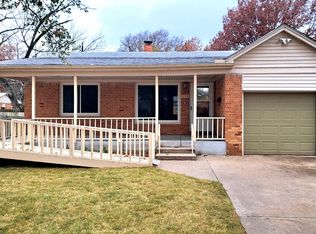This cozy home located in the heart of south Wichita is freshly remodeled and ready for its new owner! Nestled behind a privacy hedge row, you're welcomed into a bright, airy sunroom, divided into 2 cozy spaces where you can enjoy your morning coffee, use as a reading nook, or if you're a plant enthusiast, this is a great room to get those plants some healthy sunlight! Next, you'll enter into the generously sized living room with freshly refinished hardwood floors that flow throughout the majority of the main floor. The living room opens into the dining room where you can enjoy family dinners or entertain friends. The kitchen offers new vinyl tile flooring, new granite countertops, and new tile backsplash. The main floor is finished out with 2 bedrooms and a fully remodeled bathroom. Downstairs, you'll find a family room with all new carpet, paint, and lighting, along with another bedroom with egress window. The whole house has fresh paint, new and/or restored flooring, and new light fixtures. Roof replaced in 2019, water heater and HVAC also replaced recently. There have been multiple offers received and seller will be reviewing on Sunday, 12/4/2022 at 5:00 pm. All offers are due by then.
This property is off market, which means it's not currently listed for sale or rent on Zillow. This may be different from what's available on other websites or public sources.


