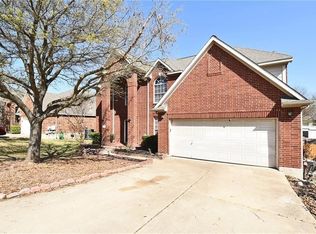Welcome to 1107 Rawhide Trail: a beautiful home nestled in the heart of Cedar Park's Forest Oaks community. This residence boasts brand-new flooring throughout, fresh paint, & a suite of new stainless steel appliances, plus- also includes a refrigerator! The open-concept layout features a spacious living area that seamlessly flows into the dining & kitchen spaces, creating an inviting atmosphere for both relaxation & entertaining The kitchen is a chef's dream, equipped with sleek new appliances, ample cabinetry, & a convenient breakfast bar. Adjacent to the kitchen, the dining area offers a perfect spot for family meals or hosting guests. The primary is a tranquil retreat, complete with a walk-in closet & an en-suite bathroom with a soaking tub. Three additional bedrooms provide flexibility for a growing family, guests, or a home office. A second full bathroom serves these bedrooms & guests alike. Step outside to the private backyard where you can enjoy outdoor activities, or simply unwind in the peaceful surroundings. Situated in the Forest Oaks neighborhood, residents have access to community amenities such as parks, trails, & a pool. For outdoor enthusiasts- the property is conveniently located near Brushy Creek Lake Park; offering recreational opportunities + a lake for fishing! Additionally, the nearby Cedar Park Sculpture Garden provides a unique cultural experience. With easy access to major highways, & just a short drive to downtown Austin- 1107 Rawhide Trail offers the perfect blend of suburban tranquility & urban convenience. Experience the best of Cedar Park living in this exceptional home, & schedule a tour today! $100 Admin fee collected with application fee online (with 1st application). "RESIDENT BENEFIT PACKAGE" (included +$55 per mo) *ZERO PET DEPOSIT + PET APPS $30 (additional fees may apply if using a credit card) + Pet Fee monthly depending on FIDO Score (see attachment for FIDO levels).
House for rent
$2,155/mo
1107 Rawhide Trl, Cedar Park, TX 78613
3beds
1,632sqft
Price may not include required fees and charges.
Singlefamily
Available now
Cats, dogs OK
Central air
In unit laundry
2 Attached garage spaces parking
Central
What's special
Private backyardFresh paintBrand-new flooringNew stainless steel appliancesTranquil retreatWalk-in closetAmple cabinetry
- 50 days
- on Zillow |
- -- |
- -- |
Travel times
Looking to buy when your lease ends?
See how you can grow your down payment with up to a 6% match & 4.15% APY.
Facts & features
Interior
Bedrooms & bathrooms
- Bedrooms: 3
- Bathrooms: 3
- Full bathrooms: 2
- 1/2 bathrooms: 1
Heating
- Central
Cooling
- Central Air
Appliances
- Included: Dishwasher, Disposal, Microwave, Range, Refrigerator
- Laundry: In Unit, Laundry Room
Features
- Breakfast Bar, Pantry, Primary Bedroom on Main, Walk In Closet
Interior area
- Total interior livable area: 1,632 sqft
Property
Parking
- Total spaces: 2
- Parking features: Attached, Covered
- Has attached garage: Yes
- Details: Contact manager
Features
- Stories: 2
- Exterior features: Contact manager
Details
- Parcel number: R17W325502F00270008
Construction
Type & style
- Home type: SingleFamily
- Property subtype: SingleFamily
Materials
- Roof: Composition
Condition
- Year built: 2004
Community & HOA
Community
- Features: Clubhouse
Location
- Region: Cedar Park
Financial & listing details
- Lease term: See Remarks
Price history
| Date | Event | Price |
|---|---|---|
| 7/28/2025 | Price change | $2,155-2%$1/sqft |
Source: Unlock MLS #4780815 | ||
| 6/19/2025 | Listed for rent | $2,200+29.8%$1/sqft |
Source: Unlock MLS #4780815 | ||
| 6/30/2018 | Listing removed | $1,695$1/sqft |
Source: Rave Property Management | ||
| 5/18/2018 | Price change | $1,695-1.7%$1/sqft |
Source: Rave Property Management #1243855 | ||
| 3/27/2018 | Listed for rent | $1,725+1.8%$1/sqft |
Source: Rave Property Management #1243855 | ||
![[object Object]](https://photos.zillowstatic.com/fp/17d5029b89a8fe9dfef150410b2104b5-p_i.jpg)
