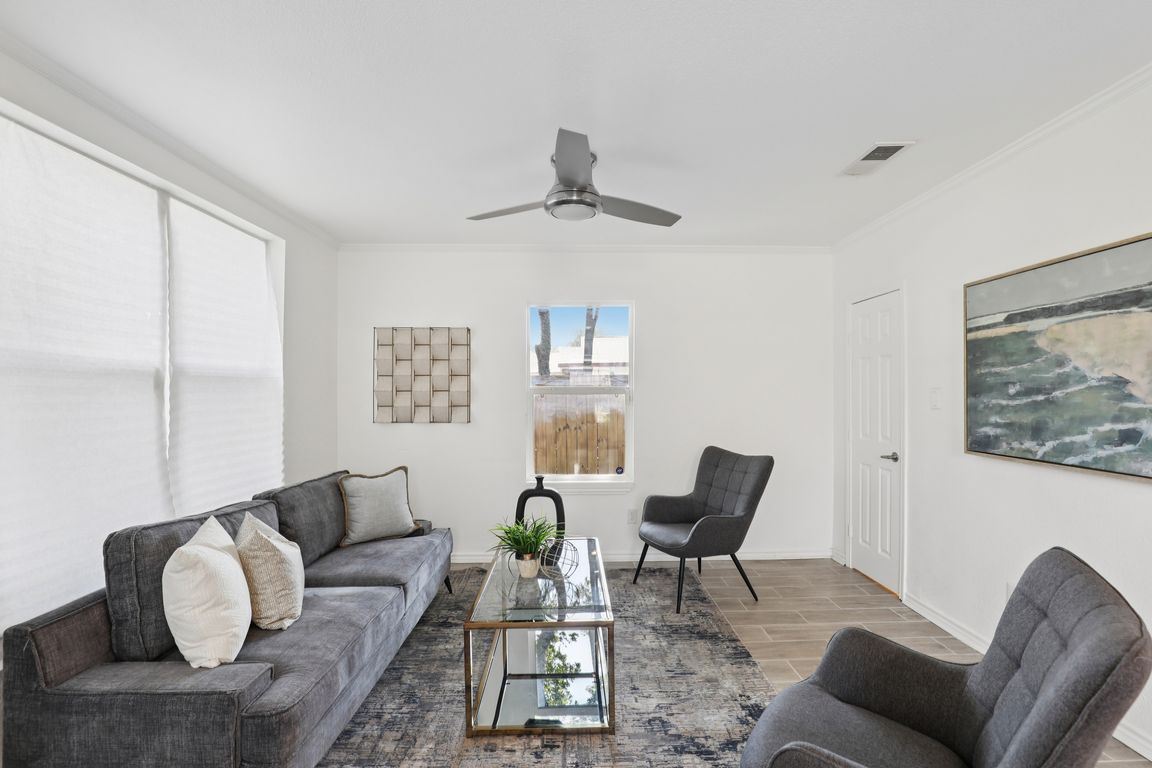
For sale
$425,000
3beds
1,438sqft
1107 S Waverly Dr, Dallas, TX 75208
3beds
1,438sqft
Single family residence
Built in 1925
7,056 sqft
1 Attached garage space
$296 price/sqft
What's special
Updated plumbingFresh landscapingWelcoming front porchBrand-new hvac systemExpansive fenced backyard
This newly updated 3-bedroom, 3-bath home is move-in ready and designed for both comfort and convenience. Recent upgrades include a brand-new HVAC system, updated plumbing, and a 200 Amp electrical panel—giving you peace of mind for years to come. The kitchen comes fully equipped with a brushed satin 2-door refrigerator, built-in stovetop ...
- 3 days
- on Zillow |
- 333 |
- 9 |
Source: NTREIS,MLS#: 21045710
Travel times
Living Room
Kitchen
Primary Bedroom
Zillow last checked: 7 hours ago
Listing updated: September 14, 2025 at 05:10am
Listed by:
Edel Trejo-Gonzalez 0652290,
Keller Williams Central 469-467-7755
Source: NTREIS,MLS#: 21045710
Facts & features
Interior
Bedrooms & bathrooms
- Bedrooms: 3
- Bathrooms: 2
- Full bathrooms: 2
Primary bedroom
- Features: Ceiling Fan(s), En Suite Bathroom, Separate Shower, Walk-In Closet(s)
- Level: First
- Dimensions: 14 x 15
Primary bedroom
- Features: Walk-In Closet(s)
- Level: First
- Dimensions: 12 x 14
Bedroom
- Features: En Suite Bathroom, Walk-In Closet(s)
- Level: First
- Dimensions: 11 x 11
Kitchen
- Features: Built-in Features, Galley Kitchen, Kitchen Island, Stone Counters
- Level: First
- Dimensions: 0 x 0
Living room
- Level: First
- Dimensions: 13 x 21
Utility room
- Features: Built-in Features, Utility Room
- Level: First
- Dimensions: 0 x 0
Heating
- Central, Electric
Cooling
- Central Air, Ceiling Fan(s), Electric
Appliances
- Included: Dishwasher, Electric Cooktop, Electric Oven, Microwave
- Laundry: Laundry in Utility Room
Features
- Decorative/Designer Lighting Fixtures, Kitchen Island, Cable TV
- Flooring: Tile
- Has basement: No
- Has fireplace: No
Interior area
- Total interior livable area: 1,438 sqft
Video & virtual tour
Property
Parking
- Total spaces: 1
- Parking features: Alley Access, Door-Single, Driveway, Garage Faces Rear
- Attached garage spaces: 1
- Has uncovered spaces: Yes
Features
- Levels: One
- Stories: 1
- Patio & porch: Deck
- Exterior features: Outdoor Grill
- Pool features: None
- Fencing: Chain Link,Wood,Wrought Iron
Lot
- Size: 7,056.72 Square Feet
- Features: Interior Lot
Details
- Parcel number: 00000278365000000
Construction
Type & style
- Home type: SingleFamily
- Architectural style: Traditional,Detached
- Property subtype: Single Family Residence
Materials
- Brick, Frame
- Roof: Composition
Condition
- Year built: 1925
Utilities & green energy
- Sewer: Public Sewer
- Water: Public
- Utilities for property: Sewer Available, Separate Meters, Water Available, Cable Available
Community & HOA
Community
- Subdivision: Sunset Annex
HOA
- Has HOA: No
Location
- Region: Dallas
Financial & listing details
- Price per square foot: $296/sqft
- Tax assessed value: $332,670
- Annual tax amount: $7,435
- Date on market: 9/14/2025