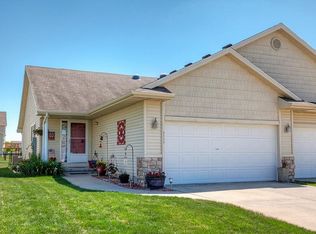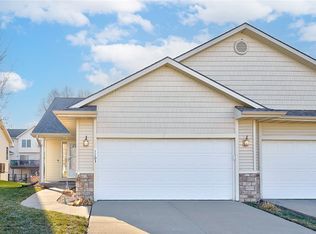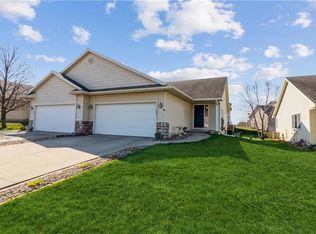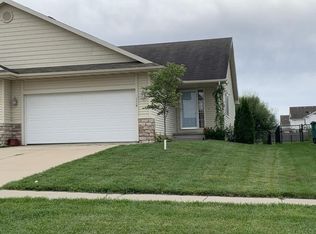Sold for $265,000 on 09/26/25
$265,000
1107 SW Springfield Dr, Ankeny, IA 50023
4beds
1,036sqft
Single Family Residence
Built in 2004
5,052.96 Square Feet Lot
$265,700 Zestimate®
$256/sqft
$1,786 Estimated rent
Home value
$265,700
$252,000 - $279,000
$1,786/mo
Zestimate® history
Loading...
Owner options
Explore your selling options
What's special
This 4 bedroom bi-attached ranch home is in a prime Ankeny location between Hwy 69 and 2nd Ave. for easy access to Des Moines and all of Ankeny's amenities. Everything you need is on the main level. The home features an open & spacious kitchen/living area with the washer & dryer just off the kitchen. Two bedrooms on the main level have new LVP flooring & the finished lower level includes 2 additional bedrooms, a full bath, 2nd gathering room, and plenty of storage space. An oversized deck has views of the fenced yard. Roof was replaced in 2021. Solar panels have been paid off & were added in 2023. The 24 month avg. utility bill is between $30-$50 a month. Other updates: all kitchen appliances were new in 2019, washer & dryer new in 2024, all lighting throughout home has been updated, new ceiling fans in 2024, and updated bathroom in lower level in 2023.
Zillow last checked: 8 hours ago
Listing updated: October 04, 2025 at 06:08am
Listed by:
Griffith, Janae 877-366-2213,
LPT Realty, LLC
Bought with:
Henderson, Karlie
LPT Realty, LLC
Source: DMMLS,MLS#: 723839 Originating MLS: Des Moines Area Association of REALTORS
Originating MLS: Des Moines Area Association of REALTORS
Facts & features
Interior
Bedrooms & bathrooms
- Bedrooms: 4
- Bathrooms: 2
- Full bathrooms: 2
- Main level bedrooms: 2
Heating
- Forced Air, Gas, Natural Gas
Cooling
- Central Air
Appliances
- Included: Dryer, Dishwasher, Microwave, Refrigerator, Stove, Washer
- Laundry: Main Level
Features
- Eat-in Kitchen, Window Treatments
- Flooring: Tile
- Basement: Daylight,Finished
Interior area
- Total structure area: 1,036
- Total interior livable area: 1,036 sqft
- Finished area below ground: 800
Property
Parking
- Total spaces: 2
- Parking features: Attached, Garage, Two Car Garage
- Attached garage spaces: 2
Features
- Levels: One,Two
- Stories: 1
- Patio & porch: Deck
- Exterior features: Deck, Fully Fenced
- Fencing: Chain Link,Full
Lot
- Size: 5,052 sqft
- Dimensions: 37.5 x 135
Details
- Parcel number: 18100555463000
- Zoning: R
Construction
Type & style
- Home type: SingleFamily
- Architectural style: Bi-Level,Ranch
- Property subtype: Single Family Residence
- Attached to another structure: Yes
Materials
- Vinyl Siding
- Foundation: Poured
- Roof: Asphalt,Shingle
Condition
- Year built: 2004
Utilities & green energy
- Sewer: Public Sewer
- Water: Public
Community & neighborhood
Community
- Community features: Sidewalks
Location
- Region: Ankeny
Other
Other facts
- Listing terms: Cash,Conventional,FHA,VA Loan
- Road surface type: Asphalt
Price history
| Date | Event | Price |
|---|---|---|
| 9/26/2025 | Sold | $265,000$256/sqft |
Source: | ||
| 8/12/2025 | Pending sale | $265,000$256/sqft |
Source: | ||
| 8/7/2025 | Listed for sale | $265,000+39.5%$256/sqft |
Source: | ||
| 8/28/2017 | Sold | $189,900$183/sqft |
Source: | ||
| 7/3/2017 | Pending sale | $189,900$183/sqft |
Source: Iowa Realty Co., Inc. #542789 | ||
Public tax history
| Year | Property taxes | Tax assessment |
|---|---|---|
| 2024 | $3,624 -3.2% | $212,500 |
| 2023 | $3,742 +1.1% | $212,500 +17.7% |
| 2022 | $3,702 +0.8% | $180,500 |
Find assessor info on the county website
Neighborhood: 50023
Nearby schools
GreatSchools rating
- 5/10Heritage ElementaryGrades: K-5Distance: 1.3 mi
- 7/10Southview Middle SchoolGrades: 8-9Distance: 1.9 mi
- 7/10Ankeny High SchoolGrades: 10-12Distance: 2 mi
Schools provided by the listing agent
- District: Ankeny
Source: DMMLS. This data may not be complete. We recommend contacting the local school district to confirm school assignments for this home.

Get pre-qualified for a loan
At Zillow Home Loans, we can pre-qualify you in as little as 5 minutes with no impact to your credit score.An equal housing lender. NMLS #10287.
Sell for more on Zillow
Get a free Zillow Showcase℠ listing and you could sell for .
$265,700
2% more+ $5,314
With Zillow Showcase(estimated)
$271,014


