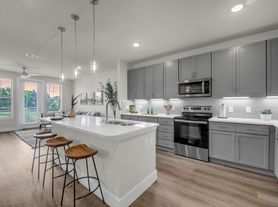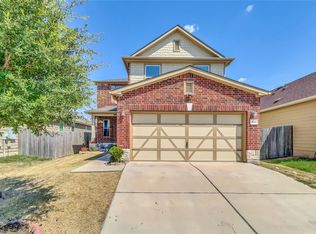Stunning well maintained single story home nestled in established mountain creek neighborhood! As you step into this luxurious home you'll enjoy a spacious entryway that flows right into the office and the dinning room. The kitchen which is the heart of the home, is open to the living room, which features a stylish fireplace and a wall of windows offering an abundance of natural light thought the living space. The open concept living seamlessly connects to the kitchen which was recently updated with a stunning and modern center island with a farm sink and quarts counter top. The kitchen is equipped with stainless steel appliances, farm sink, quarts countertops, walk in pantry, and a stunning skylight that offer natural light throughout the home! The home has everything you're looking for in your new home; 4 spacious bedrooms, 3 full baths, a dedicated office, formal dining room, huge Private master suite with 2 walk in closets and a Junior suite with its own private bath! You'll love the huge private and fully fenced back yard and a covered patio which is perfect to enjoying with family and friends! As a bonus this home features "no carpet"! Mountain Creek community is located nearby several hike and bike trails, pools, Lake Pflugerville, Just a short drive from I-35 and 130 Toll, HEB and major employers. The established neighborhood features large trees and walking distance to Wuthrich Park, Creekside Park and more! Schedule your tour today!
House for rent
$2,650/mo
1107 Saint John Ct, Pflugerville, TX 78660
4beds
2,858sqft
Price may not include required fees and charges.
Singlefamily
Available now
Cats, dogs OK
Central air, electric
Electric dryer hookup laundry
4 Garage spaces parking
Fireplace
What's special
Stylish fireplaceDedicated officeDining roomFormal dining roomStainless steel appliancesOpen concept livingSpacious entryway
- 4 days |
- -- |
- -- |
Zillow last checked: 8 hours ago
Listing updated: December 05, 2025 at 05:08am
Travel times
Looking to buy when your lease ends?
Consider a first-time homebuyer savings account designed to grow your down payment with up to a 6% match & a competitive APY.
Facts & features
Interior
Bedrooms & bathrooms
- Bedrooms: 4
- Bathrooms: 3
- Full bathrooms: 3
Heating
- Fireplace
Cooling
- Central Air, Electric
Appliances
- Included: Dishwasher, Disposal, Microwave, Oven, Stove, WD Hookup
- Laundry: Electric Dryer Hookup, Hookups, Laundry Room, Washer Hookup
Features
- Breakfast Bar, Crown Molding, Double Vanity, Electric Dryer Hookup, French Doors, High Ceilings, High Speed Internet, Multiple Dining Areas, Pantry, Primary Bedroom on Main, Recessed Lighting, Single level Floor Plan, Soaking Tub, WD Hookup, Walk-In Closet(s), Washer Hookup
- Flooring: Laminate, Tile
- Has fireplace: Yes
Interior area
- Total interior livable area: 2,858 sqft
Video & virtual tour
Property
Parking
- Total spaces: 4
- Parking features: Garage, Covered
- Has garage: Yes
- Details: Contact manager
Features
- Stories: 1
- Exterior features: Contact manager
Details
- Parcel number: 480763
Construction
Type & style
- Home type: SingleFamily
- Property subtype: SingleFamily
Materials
- Roof: Composition
Condition
- Year built: 2000
Community & HOA
Location
- Region: Pflugerville
Financial & listing details
- Lease term: 12 Months
Price history
| Date | Event | Price |
|---|---|---|
| 12/2/2025 | Listed for rent | $2,650$1/sqft |
Source: Unlock MLS #4356450 | ||
| 12/1/2025 | Listing removed | $2,650$1/sqft |
Source: Unlock MLS #2603747 | ||
| 8/26/2025 | Price change | $2,650-3.6%$1/sqft |
Source: Unlock MLS #2603747 | ||
| 8/15/2025 | Listed for rent | $2,750-1.6%$1/sqft |
Source: Unlock MLS #2603747 | ||
| 7/25/2025 | Listing removed | $559,000$196/sqft |
Source: | ||

