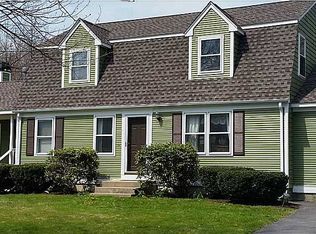This beautiful home is a 15 minute drive to Newport, 15 minutes to the beaches, 20 minutes to TF Green airport and 30 minutes to Providence. It is an ideal home location to beat traffic north towards Providence, East towards Newport and South towards the beaches. North Kingstown/Saunderstown has an excellent School system and is ranked #4 in the state. Saunderstown Ranks in the 92 percentile in national safety. Only 8% of the United states is a safer place to live than Saunderstown. Home sits on 3.5 private wooded acres. Brand new roof with a transferable 50 year warrantee. It is a 4 bedroom design built as a 3 bedroom home with attached garage. The rooms are oversized! The kitchen design was well thought out with Cherry custom kitchen cabinets , granite counter tops, a raised dishwasher, (your back will thank you) stainless appliances with an embedded refrigerator to bring it to cabinet depth. Central A/C. Rooms are way oversized! 9' Ceilings and wide maple floors throughout first floor & custom woodworks throughout home including crown mouldings in the entire first floor raised panel wainscoting in first floor through the stairway and the second floor hallway. 2nd FL hallway and Master bedroom has coffered ceilings. Crown Moulding Master suite has custom woodwork, coffered ceiling, walk in closets, master bath with jacuzzi and an office with large storage. 2 story barn and a custom chicken coop way in the back yard Mahogany decks under front porch and back of home, large private outdoor shower, large yard front and back, Great place for kids! Cobblestone lined Montreal tumbled block walkways and patio, secondary heat if wanted, comes from the gas fireplace, lawn irrigation system. Emergency generator is wired into the 200 amp service. The Hockey Rink turns into a wildflower garden in the spring and summer months with thousands of butterflys and dragonflies that mesmerize as you sit on the bridge and watch them land on your fingertips. The basement is setup as a woodshop with dust collection and plenty of shop lights and outlets.
This property is off market, which means it's not currently listed for sale or rent on Zillow. This may be different from what's available on other websites or public sources.

