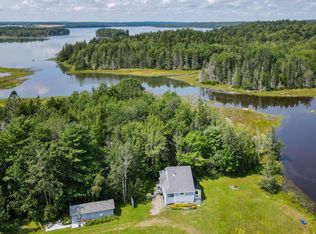Closed
$809,000
1107 State Highway 3, Bar Harbor, ME 04609
3beds
1,648sqft
Single Family Residence
Built in 1920
5.4 Acres Lot
$814,900 Zestimate®
$491/sqft
$2,499 Estimated rent
Home value
$814,900
Estimated sales range
Not available
$2,499/mo
Zestimate® history
Loading...
Owner options
Explore your selling options
What's special
An island retreat sitting on over five acres on beautiful Northeast Creek. There are gorgeous views over the creek and Thomas Bay beyond from many of the rooms in this 1920s farmhouse. Lovingly cared for and with recent interior updates, you'll be drawn to the large screened-in porch overlooking the lawn and gardens to the water beyond. A large mudroom, a Maine necessity, greets you, and the open kitchen and dining area is great for entertaining. Expansive water views are showcased in one of the two first floor living rooms. The den has a wood stove and is the perfect quiet space for tucking away, or could be a first floor bedroom. The second floor has three bedrooms, two full bathrooms and a bonus room with laundry AND a great view. It could be an office, a play space, or even a smaller fourth bedroom. The property has a detached two-car garage and an adorable garden shed along the path to the water. Tidal access offers an amazing kayaking or canoeing launch point, with many miles of calm coastline to explore nearby.
Zillow last checked: 8 hours ago
Listing updated: August 18, 2025 at 10:13am
Listed by:
Legacy Properties Sotheby's International Realty
Bought with:
The Knowles Company
Source: Maine Listings,MLS#: 1630614
Facts & features
Interior
Bedrooms & bathrooms
- Bedrooms: 3
- Bathrooms: 3
- Full bathrooms: 2
- 1/2 bathrooms: 1
Primary bedroom
- Features: Closet, Full Bath
- Level: Second
Bedroom 1
- Features: Closet, Full Bath
- Level: Second
Bedroom 2
- Features: Closet, Full Bath
- Level: Second
Den
- Features: Built-in Features, Heat Stove
- Level: First
Dining room
- Features: Dining Area, Informal
- Level: First
Kitchen
- Features: Eat-in Kitchen, Kitchen Island
- Level: First
Living room
- Features: Informal
- Level: First
Sunroom
- Features: Three-Season, Unheated
- Level: First
Heating
- Forced Air
Cooling
- None
Appliances
- Included: Cooktop, Dishwasher, Dryer, Electric Range, Refrigerator, Washer
Features
- Bathtub
- Flooring: Tile, Vinyl, Wood
- Basement: Interior Entry,Crawl Space,Sump Pump,Unfinished
- Number of fireplaces: 1
Interior area
- Total structure area: 1,648
- Total interior livable area: 1,648 sqft
- Finished area above ground: 1,648
- Finished area below ground: 0
Property
Parking
- Total spaces: 2
- Parking features: Gravel, 1 - 4 Spaces, Detached
- Garage spaces: 2
Features
- Has view: Yes
- View description: Scenic, Trees/Woods
- Body of water: Thomas Bay
- Frontage length: Waterfrontage: 668,Waterfrontage Owned: 668
Lot
- Size: 5.40 Acres
- Features: Near Town, Rural, Level, Open Lot, Pasture, Wooded
Details
- Parcel number: BARHM213L006
- Zoning: Shoreland Lim Res
- Other equipment: Internet Access Available
Construction
Type & style
- Home type: SingleFamily
- Architectural style: Farmhouse
- Property subtype: Single Family Residence
Materials
- Wood Frame, Clapboard, Shingle Siding
- Foundation: Stone
- Roof: Composition
Condition
- Year built: 1920
Utilities & green energy
- Electric: Circuit Breakers
- Sewer: Private Sewer
- Water: Private, Well
Community & neighborhood
Location
- Region: Bar Harbor
Price history
| Date | Event | Price |
|---|---|---|
| 8/18/2025 | Pending sale | $799,000-1.2%$485/sqft |
Source: | ||
| 8/14/2025 | Sold | $809,000+1.3%$491/sqft |
Source: | ||
| 7/18/2025 | Contingent | $799,000$485/sqft |
Source: | ||
| 7/16/2025 | Listed for sale | $799,000+115.9%$485/sqft |
Source: | ||
| 5/11/2005 | Sold | $370,000$225/sqft |
Source: Agent Provided | ||
Public tax history
| Year | Property taxes | Tax assessment |
|---|---|---|
| 2024 | $6,066 +15.7% | $604,200 |
| 2023 | $5,244 +10.1% | $604,200 +18.2% |
| 2022 | $4,764 +5.3% | $511,200 +10% |
Find assessor info on the county website
Neighborhood: 04609
Nearby schools
GreatSchools rating
- 10/10Conners-Emerson SchoolGrades: K-8Distance: 6.2 mi
- 8/10Mt Desert Island High SchoolGrades: 9-12Distance: 3.8 mi

Get pre-qualified for a loan
At Zillow Home Loans, we can pre-qualify you in as little as 5 minutes with no impact to your credit score.An equal housing lender. NMLS #10287.
