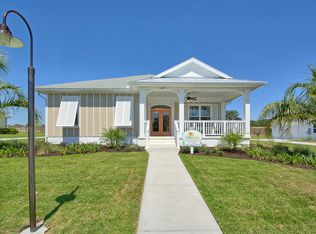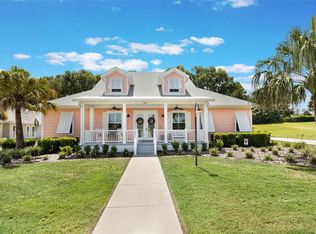Sold for $575,000 on 09/03/25
$575,000
1107 Sugar Loaf Key Loop, Lady Lake, FL 32159
5beds
2,751sqft
Single Family Residence
Built in 2015
0.31 Acres Lot
$574,800 Zestimate®
$209/sqft
$3,531 Estimated rent
Home value
$574,800
$535,000 - $615,000
$3,531/mo
Zestimate® history
Loading...
Owner options
Explore your selling options
What's special
PRICED TO SELL STUNNING POOL HOME + $10K BUYER BONUS! Use it for rate buy-down, closing costs, or price reduction — your choice! Welcome to this energy-efficient, resort-style oasis in the exclusive Green Key Village, where Key West charm meets modern performance. This Flagler award-winning model offers 5 bedrooms, 2.5 baths, a 2-car garage, and over 2,750 sq. ft. of smart, sustainable living—all on an oversized corner lot! Step outside to your private tropical retreat with lush landscaping, a dual-screened lanai, and a deep, 8-ft saltwater pool. 2024 UPGRADES GALORE: NEW roof, AC w/ Solaris UV, water heater, pool pump, screens & fresh paint! Eco-friendly & energy-smart: Spray foam insulation, MERV 11 air filtration, Viega instant hot water, and low electric bills! Designer touches throughout: 12-ft ceilings, crown molding, wood floors, coffered ceilings & custom lighting. Gourmet kitchen with quartz counters, farmhouse sink, Energy Star appliances, walk-in pantry & built-in desk nook. Luxurious primary suite with spa-style bath, dual vanities, Roman shower & double walk-in closets. All located in a conservation-focused community with a resort-style heated pool, pickleball, dog park, firepit and a resident vegetable garden! Live smart, live beautifully — schedule your private showing today before this gem is gone!
Zillow last checked: 8 hours ago
Listing updated: September 03, 2025 at 02:43pm
Listing Provided by:
Carrie Wenzel 352-661-8767,
COLDWELL BANKER VANGUARD LIFESTYLE REALTY 800-948-0938
Bought with:
Beverly Cunningham, 3503048
KELLER WILLIAMS ELITE PARTNERS III REALTY
Source: Stellar MLS,MLS#: G5099193 Originating MLS: Lake and Sumter
Originating MLS: Lake and Sumter

Facts & features
Interior
Bedrooms & bathrooms
- Bedrooms: 5
- Bathrooms: 3
- Full bathrooms: 2
- 1/2 bathrooms: 1
Primary bedroom
- Features: Ceiling Fan(s), En Suite Bathroom, Walk-In Closet(s)
- Level: First
- Area: 272 Square Feet
- Dimensions: 16x17
Bedroom 2
- Features: Ceiling Fan(s), Built-in Closet
- Level: First
- Area: 154 Square Feet
- Dimensions: 11x14
Bedroom 3
- Features: Ceiling Fan(s), Built-in Closet
- Level: First
- Area: 154 Square Feet
- Dimensions: 11x14
Bedroom 4
- Features: Ceiling Fan(s), Jack & Jill Bathroom, Built-in Closet
- Level: First
- Area: 143 Square Feet
- Dimensions: 11x13
Bedroom 5
- Features: Ceiling Fan(s), Jack & Jill Bathroom, Built-in Closet
- Level: First
- Area: 130 Square Feet
- Dimensions: 10x13
Kitchen
- Features: Breakfast Bar, Built-in Features, Exhaust Fan, Granite Counters, Kitchen Island, Pantry
- Level: First
- Area: 480 Square Feet
- Dimensions: 30x16
Living room
- Features: Ceiling Fan(s)
- Level: First
- Area: 352 Square Feet
- Dimensions: 22x16
Heating
- Central
Cooling
- Central Air, Humidity Control
Appliances
- Included: Oven, Cooktop, Dishwasher, Disposal, Dryer, Electric Water Heater, Exhaust Fan, Microwave, Refrigerator, Washer, Water Filtration System
- Laundry: Electric Dryer Hookup, Inside, Laundry Room, Washer Hookup
Features
- Ceiling Fan(s), Coffered Ceiling(s), Crown Molding, Eating Space In Kitchen, High Ceilings, Open Floorplan, Primary Bedroom Main Floor, Thermostat, Tray Ceiling(s), Walk-In Closet(s)
- Flooring: Ceramic Tile, Laminate
- Windows: ENERGY STAR Qualified Windows, Shutters
- Has fireplace: No
Interior area
- Total structure area: 3,964
- Total interior livable area: 2,751 sqft
Property
Parking
- Total spaces: 2
- Parking features: Driveway, Garage Door Opener, Garage Faces Side
- Attached garage spaces: 2
- Has uncovered spaces: Yes
- Details: Garage Dimensions: 23X25
Features
- Levels: One
- Stories: 1
- Patio & porch: Front Porch, Screened
- Exterior features: Irrigation System
- Has private pool: Yes
- Pool features: In Ground, Lighting, Salt Water, Screen Enclosure
- Spa features: In Ground
Lot
- Size: 0.31 Acres
- Features: Corner Lot, Landscaped, Oversized Lot, Sidewalk
- Residential vegetation: Trees/Landscaped
Details
- Parcel number: 291824030000003200
- Special conditions: None
Construction
Type & style
- Home type: SingleFamily
- Architectural style: Key West
- Property subtype: Single Family Residence
Materials
- HardiPlank Type, Wood Frame
- Foundation: Slab
- Roof: Shingle
Condition
- New construction: No
- Year built: 2015
Details
- Builder model: Flagler
- Builder name: Mainsail Solutions
Utilities & green energy
- Sewer: Public Sewer
- Water: Public
- Utilities for property: Cable Available, Electricity Connected, Sewer Connected, Water Connected
Green energy
- Energy efficient items: Appliances, Construction, Doors, HVAC, Insulation, Lighting, Windows
- Indoor air quality: Air Filters MERV 10+, Moisture Control
- Water conservation: Drip Irrigation, Irrigation-Reclaimed Water, Low-Flow Fixtures, Fl. Friendly/Native Landscape
Community & neighborhood
Community
- Community features: Community Mailbox, Deed Restrictions, Dog Park, Gated Community - No Guard, Golf Carts OK, Irrigation-Reclaimed Water, Pool, Sidewalks, Tennis Court(s)
Location
- Region: Lady Lake
- Subdivision: GREEN KEY VILLAGE
HOA & financial
HOA
- Has HOA: Yes
- HOA fee: $158 monthly
- Amenities included: Basketball Court, Fence Restrictions, Gated, Maintenance, Pickleball Court(s), Pool, Tennis Court(s)
- Services included: Community Pool, Maintenance Grounds, Maintenance Repairs, Pool Maintenance, Security
- Association name: Toni Sponheimer, LCAM
- Association phone: 352-364-5374
Other fees
- Pet fee: $0 monthly
Other financial information
- Total actual rent: 0
Other
Other facts
- Listing terms: Cash,Conventional,FHA,VA Loan
- Ownership: Fee Simple
- Road surface type: Paved
Price history
| Date | Event | Price |
|---|---|---|
| 9/3/2025 | Sold | $575,000-2.5%$209/sqft |
Source: | ||
| 7/17/2025 | Pending sale | $589,500$214/sqft |
Source: | ||
| 7/9/2025 | Listed for sale | $589,500$214/sqft |
Source: | ||
| 7/1/2025 | Listing removed | $589,500$214/sqft |
Source: | ||
| 5/21/2025 | Price change | $589,500-1.7%$214/sqft |
Source: | ||
Public tax history
| Year | Property taxes | Tax assessment |
|---|---|---|
| 2024 | $9,995 +14.7% | $561,660 +2.3% |
| 2023 | $8,715 -3.3% | $549,052 +6.6% |
| 2022 | $9,017 +36.2% | $515,114 +23.9% |
Find assessor info on the county website
Neighborhood: 32159
Nearby schools
GreatSchools rating
- 7/10The Villages Elementary Of Lady Lake SchoolGrades: PK-5Distance: 2.6 mi
- 3/10Carver Middle SchoolGrades: 6-8Distance: 4.9 mi
- 2/10Leesburg High SchoolGrades: 9-12Distance: 6.3 mi
Schools provided by the listing agent
- Elementary: Villages Elem of Lady Lake
- Middle: Carver Middle
- High: Leesburg High
Source: Stellar MLS. This data may not be complete. We recommend contacting the local school district to confirm school assignments for this home.
Get a cash offer in 3 minutes
Find out how much your home could sell for in as little as 3 minutes with a no-obligation cash offer.
Estimated market value
$574,800
Get a cash offer in 3 minutes
Find out how much your home could sell for in as little as 3 minutes with a no-obligation cash offer.
Estimated market value
$574,800

