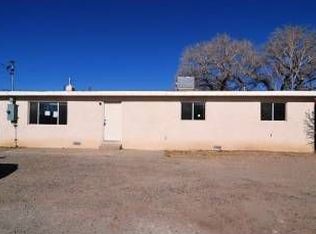Sold
Price Unknown
1107 Sunbeam Rd SW, Albuquerque, NM 87105
3beds
2,884sqft
Single Family Residence
Built in 1969
10,018.8 Square Feet Lot
$477,900 Zestimate®
$--/sqft
$2,852 Estimated rent
Home value
$477,900
$435,000 - $526,000
$2,852/mo
Zestimate® history
Loading...
Owner options
Explore your selling options
What's special
Welcome to the Heart of the South Valley!! This Beautiful Custom Home sits on a Quiet South Valley Street. There are so many Custom details through out this Home! The Open Family/Living Room has Custom Hand Rails, Diamond Finished Plaster, Beamed Ceilings, Granite Fireplace and Beautiful Wood and Tile Flooring. Step into the Large Dining Area and enter a Chef's Dream Kitchen. Kitchen has Custom Handmade Cabinets, Bosch Stainless Steel Appliances including a 6 Burner Stove, Custom Island with Granite Countertops,Pull Out Drawers, Bay Window with Sitting Area, Wine Fridge and Custom Doors. Movie Star Primary Bedroom has Custom Details including Custom Fireplace,Huge Sitting and Dressing Area, Chandeliers, Glass with Gold Inlayed Double Sinks, Granite Countertops and Huge Cedar Lined Closet.
Zillow last checked: 8 hours ago
Listing updated: May 28, 2025 at 01:08pm
Listed by:
Jennifer Zamarron 505-400-9927,
Realty One of New Mexico
Bought with:
Faisal S Nizamuldin, REC20240648
Keller Williams Realty
Source: SWMLS,MLS#: 1081034
Facts & features
Interior
Bedrooms & bathrooms
- Bedrooms: 3
- Bathrooms: 4
- Full bathrooms: 1
- 3/4 bathrooms: 2
- 1/2 bathrooms: 1
Primary bedroom
- Level: Upper
- Area: 255
- Dimensions: 15 x 17
Bedroom 2
- Level: Main
- Area: 132
- Dimensions: 12 x 11
Bedroom 3
- Level: Main
- Area: 209
- Dimensions: 19 x 11
Dining room
- Level: Main
- Area: 195
- Dimensions: 13 x 15
Kitchen
- Level: Main
- Area: 400
- Dimensions: 16 x 25
Living room
- Level: Main
- Area: 500
- Dimensions: 20 x 25
Office
- Level: Main
- Area: 338
- Dimensions: 13 x 26
Heating
- Central, Forced Air, Multiple Heating Units, Wood Stove
Cooling
- Evaporative Cooling, Window Unit(s)
Appliances
- Included: Built-In Gas Oven, Built-In Gas Range, Double Oven, Dishwasher, Free-Standing Gas Range, Disposal, Microwave, Refrigerator, Range Hood, Wine Cooler
- Laundry: Washer Hookup, Dryer Hookup, ElectricDryer Hookup
Features
- Beamed Ceilings, Breakfast Bar, Cedar Closet(s), Ceiling Fan(s), Dressing Area, Dual Sinks, Great Room, Home Office, Country Kitchen, Kitchen Island, Main Level Primary, Sitting Area in Master, Shower Only, Skylights, Separate Shower, Sunken Living Room, Walk-In Closet(s)
- Flooring: Carpet, Tile, Wood
- Windows: Clad, Metal, Skylight(s)
- Has basement: No
- Number of fireplaces: 3
- Fireplace features: Custom, Decorative, Glass Doors, Wood Burning, Wood BurningStove
Interior area
- Total structure area: 2,884
- Total interior livable area: 2,884 sqft
Property
Parking
- Total spaces: 8
- Parking features: Attached, Door-Multi, Finished Garage, Garage, Two Car Garage, Garage Door Opener, Heated Garage, Oversized, Storage, Workshop in Garage
- Attached garage spaces: 8
Features
- Levels: One
- Stories: 1
- Patio & porch: Covered, Open, Patio
- Exterior features: Fully Fenced, Fence, Patio, Privacy Wall, Private Entrance
- Fencing: Back Yard,Front Yard
Lot
- Size: 10,018 sqft
- Features: Lawn, Landscaped, Trees
Details
- Additional structures: Second Garage, Garage(s), Gazebo, Outdoor Kitchen, Storage, Workshop
- Parcel number: 101305616024820203
- Zoning description: R-1
Construction
Type & style
- Home type: SingleFamily
- Architectural style: Custom,Ranch
- Property subtype: Single Family Residence
Materials
- Stucco
- Roof: Flat,Pitched
Condition
- Resale
- New construction: No
- Year built: 1969
Utilities & green energy
- Sewer: Public Sewer
- Water: Public, Other, See Remarks
- Utilities for property: Cable Connected, Electricity Connected, Natural Gas Connected, Sewer Connected, Water Connected
Green energy
- Energy generation: None
Community & neighborhood
Location
- Region: Albuquerque
Other
Other facts
- Listing terms: Cash,Conventional,FHA,VA Loan
- Road surface type: Paved
Price history
| Date | Event | Price |
|---|---|---|
| 5/28/2025 | Sold | -- |
Source: | ||
| 4/27/2025 | Pending sale | $475,000$165/sqft |
Source: | ||
| 4/25/2025 | Price change | $475,000-4%$165/sqft |
Source: | ||
| 3/30/2025 | Listed for sale | $495,000$172/sqft |
Source: | ||
Public tax history
| Year | Property taxes | Tax assessment |
|---|---|---|
| 2025 | $2,028 +3.3% | $54,489 +3% |
| 2024 | $1,963 +1.8% | $52,902 +3% |
| 2023 | $1,928 +6.2% | $51,361 +3% |
Find assessor info on the county website
Neighborhood: South Valley
Nearby schools
GreatSchools rating
- 6/10Armijo Elementary SchoolGrades: PK-5Distance: 0.3 mi
- 3/10Ernie Pyle Middle SchoolGrades: 6-8Distance: 1.3 mi
- 2/10Rio Grande High SchoolGrades: 9-12Distance: 1.8 mi
Schools provided by the listing agent
- Elementary: Armijo
- Middle: Ernie Pyle
- High: Rio Grande
Source: SWMLS. This data may not be complete. We recommend contacting the local school district to confirm school assignments for this home.
Get a cash offer in 3 minutes
Find out how much your home could sell for in as little as 3 minutes with a no-obligation cash offer.
Estimated market value$477,900
Get a cash offer in 3 minutes
Find out how much your home could sell for in as little as 3 minutes with a no-obligation cash offer.
Estimated market value
$477,900
