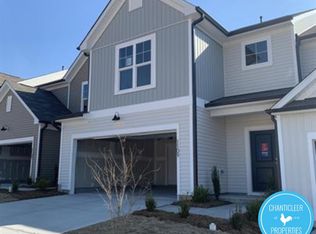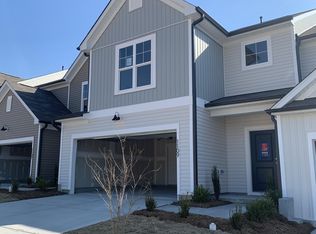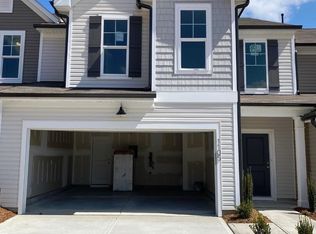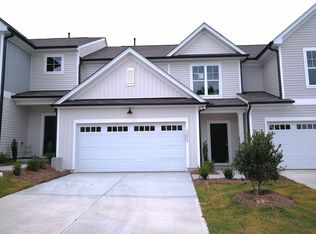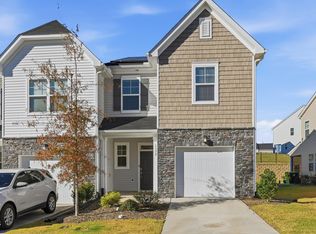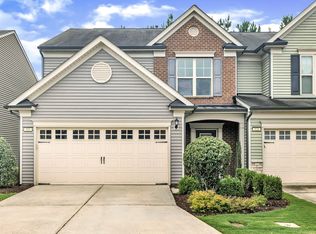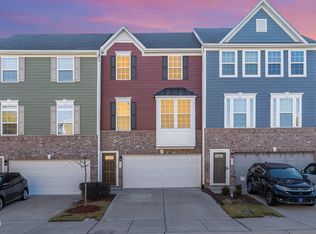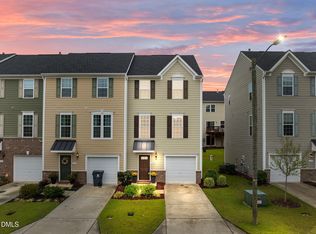Beautifully upgraded townhome in Durham's popular Lakeshore offers modern design, thoughtful features and low maintenance living. The open main floor features luxury vinyl plank flooring and a spacious family room showcasing a slate-surround fireplace with gas logs. The kitchen is outfitted with upgraded SS appliances, granite countertops, tile backsplash and upgraded cabinetry. Ceiling fans and 2'' faux wood blinds have been added throughout the home. Upstairs, the spacious primary suite boasts a vaulted ceiling, walk-in closet, and a luxurious bath with a double vanity, granite counters, large shower with bench and a private water closet. Two additional bedrooms and full bath provide flexible space for guests, work or hobbies. The upgraded carpet on the second level adds warmth and comfort. Enjoy relaxing or entertaining outdoors on the expanded patio. The two-car garage connects directly to the kitchen for easy access. Lakeshore offers fantastic amenities including a pool, pavilion, dog park, lake, and playground—all with yard maintenance included in the HOA. Close to shopping, dining, and commuter routes, this home offers a great blend of style, comfort, and convenience!
Pending
$375,000
1107 Tigerlily Way, Durham, NC 27703
3beds
1,804sqft
Est.:
Townhouse, Residential
Built in 2021
-- sqft lot
$368,800 Zestimate®
$208/sqft
$68/mo HOA
What's special
Expanded patioVaulted ceilingLarge shower with benchSpacious family roomGranite countertopsTwo-car garageUpgraded carpet
- 131 days |
- 37 |
- 1 |
Zillow last checked: 8 hours ago
Listing updated: December 13, 2025 at 03:48pm
Listed by:
Diane Donnelly 919-740-6518,
RE/MAX United
Source: Doorify MLS,MLS#: 10114047
Facts & features
Interior
Bedrooms & bathrooms
- Bedrooms: 3
- Bathrooms: 3
- Full bathrooms: 2
- 1/2 bathrooms: 1
Heating
- Forced Air, Heat Pump
Cooling
- Ceiling Fan(s), Central Air, Heat Pump
Appliances
- Included: Dishwasher, Disposal, Gas Range, Gas Water Heater, Microwave, Refrigerator, Stainless Steel Appliance(s), Vented Exhaust Fan
- Laundry: Electric Dryer Hookup, Laundry Room
Features
- Bathtub/Shower Combination, Breakfast Bar, Ceiling Fan(s), Double Vanity, Entrance Foyer, Granite Counters, Pantry, Separate Shower, Smooth Ceilings, Vaulted Ceiling(s), Walk-In Closet(s), Water Closet
- Flooring: Carpet, Ceramic Tile, Vinyl
- Windows: Blinds, Low-Emissivity Windows
- Number of fireplaces: 1
- Fireplace features: Family Room, Gas Log
- Common walls with other units/homes: 2+ Common Walls
Interior area
- Total structure area: 1,804
- Total interior livable area: 1,804 sqft
- Finished area above ground: 1,804
- Finished area below ground: 0
Video & virtual tour
Property
Parking
- Total spaces: 2
- Parking features: Attached, Concrete, Driveway, Garage Door Opener, Garage Faces Front
- Attached garage spaces: 2
Features
- Levels: Two
- Stories: 2
- Patio & porch: Front Porch, Patio
- Exterior features: Rain Gutters
- Pool features: Association, Outdoor Pool
- Fencing: Partial, Vinyl
- Has view: Yes
Lot
- Features: Front Yard, Landscaped, Level
Details
- Parcel number: 228137
- Special conditions: Standard
Construction
Type & style
- Home type: Townhouse
- Architectural style: Transitional
- Property subtype: Townhouse, Residential
- Attached to another structure: Yes
Materials
- Vinyl Siding
- Foundation: Slab
- Roof: Shingle
Condition
- New construction: No
- Year built: 2021
- Major remodel year: 2021
Utilities & green energy
- Sewer: Public Sewer
- Water: Public
- Utilities for property: Electricity Connected, Natural Gas Connected, Sewer Connected, Water Connected
Community & HOA
Community
- Subdivision: Lakeshore
HOA
- Has HOA: Yes
- Amenities included: Dog Park, Fitness Center, Landscaping, Maintenance Grounds, Playground, Pool
- Services included: Maintenance Grounds, Maintenance Structure, Pest Control, Road Maintenance, Storm Water Maintenance
- HOA fee: $405 semi-annually
- Additional fee info: Second HOA Fee $159 Monthly
Location
- Region: Durham
Financial & listing details
- Price per square foot: $208/sqft
- Tax assessed value: $418,956
- Annual tax amount: $4,727
- Date on market: 8/6/2025
- Road surface type: Paved
Estimated market value
$368,800
$350,000 - $387,000
$1,930/mo
Price history
Price history
| Date | Event | Price |
|---|---|---|
| 11/7/2025 | Pending sale | $375,000$208/sqft |
Source: | ||
| 9/4/2025 | Price change | $375,000-3.8%$208/sqft |
Source: | ||
| 8/20/2025 | Price change | $390,000-4.9%$216/sqft |
Source: | ||
| 8/6/2025 | Listed for sale | $410,000+23.3%$227/sqft |
Source: | ||
| 3/29/2021 | Sold | $332,500$184/sqft |
Source: Public Record Report a problem | ||
Public tax history
Public tax history
| Year | Property taxes | Tax assessment |
|---|---|---|
| 2025 | $4,153 -12.1% | $418,956 +23.6% |
| 2024 | $4,727 +6.5% | $338,888 |
| 2023 | $4,439 +2.3% | $338,888 |
Find assessor info on the county website
BuyAbility℠ payment
Est. payment
$2,239/mo
Principal & interest
$1815
Property taxes
$225
Other costs
$199
Climate risks
Neighborhood: 27703
Nearby schools
GreatSchools rating
- 4/10Bethesda ElementaryGrades: PK-5Distance: 0.8 mi
- 5/10Neal MiddleGrades: 6-8Distance: 4.6 mi
- 1/10Southern School of Energy and SustainabilityGrades: 9-12Distance: 4.9 mi
Schools provided by the listing agent
- Elementary: Durham - Bethesda
- Middle: Durham - Neal
- High: Durham - Southern
Source: Doorify MLS. This data may not be complete. We recommend contacting the local school district to confirm school assignments for this home.
- Loading
