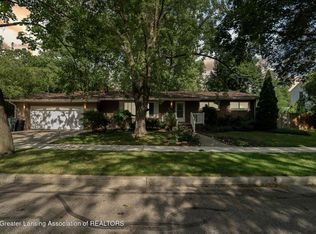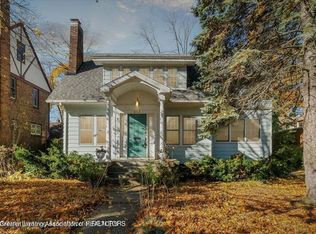Sold for $375,000 on 12/18/25
$375,000
1107 W Grand River Ave, East Lansing, MI 48823
4beds
2,912sqft
Single Family Residence
Built in 1926
10,018.8 Square Feet Lot
$375,100 Zestimate®
$129/sqft
$5,171 Estimated rent
Home value
$375,100
$356,000 - $394,000
$5,171/mo
Zestimate® history
Loading...
Owner options
Explore your selling options
What's special
Welcome to the Johnson-Stoddard House, a Historic Landmark designated property in the heart of East Lansing. This amazing Tudor style home is adorned with original details like the cedar shake roof and stucco and brick exterior, and has hardwood flooring through much of the interior. Enter through the stained-glass front door, and you're greeted by a charming staircase in the foyer. To the left you'll find the formal living room, complete with original woodwork, wood burning fireplace, and crown molding. Off the living room is a sun-filled den for entertaining or relaxing. Walk through the Gothic arch doorway to the right of the staircase into the formal dining room, ornamented with a crystal chandelier and beautiful stained-glass dragons in the transom windows. The spacious kitchen comes with newer appliances and a door that leads outside to a two-tiered deck. Coming in through the backdoor, you'll enter through a mudroom next to a convenient half-bath. On the rear of the house on the first floor is a bedroom with backyard access, and you'll find three more bedrooms on the second floor. All four bedrooms come with ample closet space and their own ensuite bath, each one uniquely decorated with detailed ceramic tiles and vanities. The primary bedroom is especially large and comes with a Dutch door closet and reading nook. Tucked away on the second floor is a petite sun porch for a cozy little hideaway. In the basement is a family room with a wood burning fireplace, tile floors, and a billiards table that stays with the home. Walkup-access from the basement brings you to the private backyard, where you'll find a garden with a charming, dollhouse-like potting shed. Stone paths guide you through the yard and lead you to the detached, two-car garage which has a cedar shake roof to match the home. Don't miss your opportunity to own a piece of East Lansing history!
Home being sold AS IS due to it being an estate
Zillow last checked: 8 hours ago
Listing updated: December 19, 2025 at 05:27am
Listed by:
MacIntyre & Cowen Team 517-525-2206,
RE/MAX Real Estate Professionals
Bought with:
Michael Frasure, 6501453999
DeLong and Co.
Source: Greater Lansing AOR,MLS#: 290564
Facts & features
Interior
Bedrooms & bathrooms
- Bedrooms: 4
- Bathrooms: 5
- Full bathrooms: 4
- 1/2 bathrooms: 1
Primary bedroom
- Level: Second
- Area: 290 Square Feet
- Dimensions: 23.2 x 12.5
Bedroom 2
- Level: First
- Area: 237.8 Square Feet
- Dimensions: 20.5 x 11.6
Bedroom 3
- Level: Second
- Area: 302.4 Square Feet
- Dimensions: 16.8 x 18
Bedroom 4
- Level: Second
- Area: 150.04 Square Feet
- Dimensions: 12.1 x 12.4
Bonus room
- Description: Sunporch
- Level: Second
- Area: 35 Square Feet
- Dimensions: 10 x 3.5
Den
- Description: off living room
- Level: First
- Area: 141.25 Square Feet
- Dimensions: 11.3 x 12.5
Dining room
- Level: First
- Area: 213.53 Square Feet
- Dimensions: 16.3 x 13.1
Family room
- Level: Basement
- Area: 380.52 Square Feet
- Dimensions: 25.2 x 15.1
Kitchen
- Level: First
- Area: 146.45 Square Feet
- Dimensions: 14.5 x 10.1
Laundry
- Level: Basement
- Area: 218.12 Square Feet
- Dimensions: 16.4 x 13.3
Living room
- Level: First
- Area: 358.39 Square Feet
- Dimensions: 25.4 x 14.11
Other
- Description: Mudroom
- Level: First
- Area: 72.09 Square Feet
- Dimensions: 8.9 x 8.1
Heating
- Hot Water
Cooling
- None
Appliances
- Included: Washer, Refrigerator, Range, Dryer, Dishwasher
- Laundry: In Basement, Laundry Room, Sink
Features
- Bookcases, Built-in Features, Cedar Closet(s), Ceiling Fan(s), Chandelier, Crown Molding, Double Closet, Entrance Foyer, High Speed Internet, Natural Woodwork
- Flooring: Hardwood, Tile
- Windows: Window Treatments
- Basement: Full,Partially Finished,Walk-Up Access
- Number of fireplaces: 2
- Fireplace features: Basement, Family Room, Living Room, Wood Burning
Interior area
- Total structure area: 3,798
- Total interior livable area: 2,912 sqft
- Finished area above ground: 2,502
- Finished area below ground: 410
Property
Parking
- Total spaces: 2
- Parking features: Detached, Driveway, Garage
- Garage spaces: 2
- Has uncovered spaces: Yes
Features
- Levels: Two
- Stories: 2
- Patio & porch: Deck, Front Porch, Rear Porch
- Exterior features: Private Yard
- Fencing: Partial
Lot
- Size: 10,018 sqft
- Dimensions: 121 x 95 x 35 x 13 x 69 x 123
- Features: City Lot
Details
- Additional structures: Shed(s)
- Foundation area: 1296
- Parcel number: 33200113115002
- Zoning description: Zoning
Construction
Type & style
- Home type: SingleFamily
- Property subtype: Single Family Residence
Materials
- Brick, Stucco
- Foundation: Block
- Roof: Wood,See Remarks
Condition
- Year built: 1926
Utilities & green energy
- Sewer: Public Sewer
- Water: Public
Community & neighborhood
Location
- Region: East Lansing
- Subdivision: Chesterfield Hills
Other
Other facts
- Listing terms: Cash,Conventional
- Road surface type: Paved
Price history
| Date | Event | Price |
|---|---|---|
| 12/18/2025 | Sold | $375,000-6.2%$129/sqft |
Source: | ||
| 11/7/2025 | Contingent | $399,900$137/sqft |
Source: | ||
| 9/11/2025 | Listed for sale | $399,900$137/sqft |
Source: | ||
| 9/4/2025 | Contingent | $399,900$137/sqft |
Source: | ||
| 8/20/2025 | Listed for sale | $399,900$137/sqft |
Source: | ||
Public tax history
| Year | Property taxes | Tax assessment |
|---|---|---|
| 2024 | $5,866 | $178,200 +9.5% |
| 2023 | -- | $162,800 +10.1% |
| 2022 | -- | $147,800 +7.3% |
Find assessor info on the county website
Neighborhood: 48823
Nearby schools
GreatSchools rating
- 7/10Glencairn SchoolGrades: PK-5Distance: 0.4 mi
- 6/10Macdonald Middle SchoolGrades: 6-8Distance: 2 mi
- 9/10East Lansing High SchoolGrades: 9-12Distance: 1.1 mi
Schools provided by the listing agent
- High: East Lansing
Source: Greater Lansing AOR. This data may not be complete. We recommend contacting the local school district to confirm school assignments for this home.

Get pre-qualified for a loan
At Zillow Home Loans, we can pre-qualify you in as little as 5 minutes with no impact to your credit score.An equal housing lender. NMLS #10287.
Sell for more on Zillow
Get a free Zillow Showcase℠ listing and you could sell for .
$375,100
2% more+ $7,502
With Zillow Showcase(estimated)
$382,602
