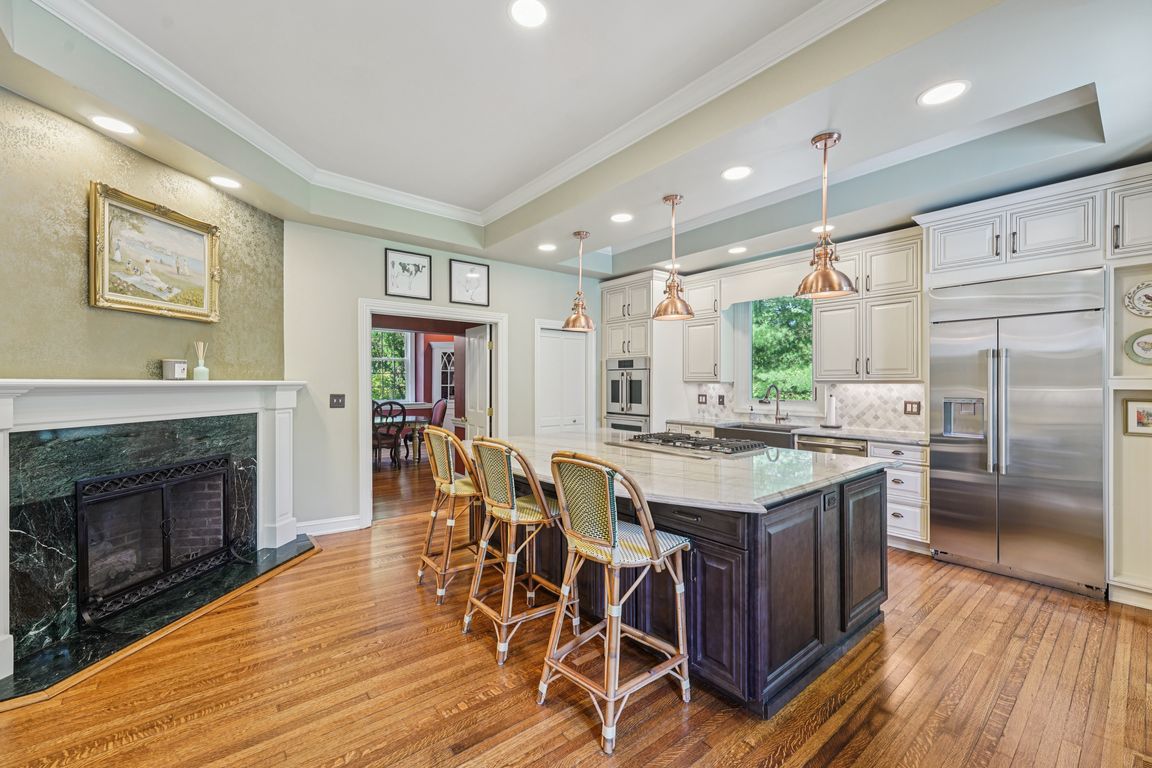
Under contractPrice cut: $60K (8/7)
$1,890,000
6beds
6,920sqft
1107 W Montgomery Ave, Bryn Mawr, PA 19010
6beds
6,920sqft
Single family residence
Built in 1902
0.93 Acres
2 Garage spaces
$273 price/sqft
What's special
Welcome to 1107 Montgomery Avenue - a historic Main Line estate that was once the childhood home of Second Lady Margaret “Happy” Fitler aka the wife of Vice President Rockefeller. This 6 bedroom, 5.1 bathroom home in top rated Lower Merion Schools boasts a 10ft+ ceiling height; locally mined Wissahikon stone ...
- 21 days
- on Zillow |
- 3,886 |
- 273 |
Source: Bright MLS,MLS#: PAMC2147850
Travel times
Living Room
Kitchen
Dining Room
Primary Suite
Outdoor 1
Zillow last checked: 7 hours ago
Listing updated: August 12, 2025 at 12:08pm
Listed by:
Meghan Chorin 610-299-9504,
Compass RE 6109470408
Source: Bright MLS,MLS#: PAMC2147850
Facts & features
Interior
Bedrooms & bathrooms
- Bedrooms: 6
- Bathrooms: 6
- Full bathrooms: 5
- 1/2 bathrooms: 1
- Main level bathrooms: 1
Basement
- Area: 800
Heating
- Forced Air, Natural Gas
Cooling
- Central Air, Electric
Appliances
- Included: Microwave, Cooktop, Dishwasher, Disposal, Dryer, Oven, Refrigerator, Six Burner Stove, Stainless Steel Appliance(s), Washer, Gas Water Heater
- Laundry: Upper Level
Features
- Bathroom - Tub Shower, Built-in Features, Crown Molding, Formal/Separate Dining Room, Kitchen Island, Kitchen - Gourmet, Kitchen - Table Space, Primary Bath(s), Floor Plan - Traditional, Walk-In Closet(s), Upgraded Countertops, Soaking Tub, Exposed Beams, Recessed Lighting, 9'+ Ceilings
- Flooring: Marble, Wood, Ceramic Tile
- Doors: French Doors
- Basement: Full
- Number of fireplaces: 2
- Fireplace features: Mantel(s), Gas/Propane
Interior area
- Total structure area: 6,920
- Total interior livable area: 6,920 sqft
- Finished area above ground: 6,120
- Finished area below ground: 800
Video & virtual tour
Property
Parking
- Total spaces: 6
- Parking features: Garage Door Opener, Garage Faces Side, Inside Entrance, Oversized, Attached, Driveway
- Garage spaces: 2
- Uncovered spaces: 4
Accessibility
- Accessibility features: None
Features
- Levels: Three
- Stories: 3
- Patio & porch: Patio
- Exterior features: Lighting, Extensive Hardscape, Awning(s), Stone Retaining Walls
- Pool features: None
- Has view: Yes
- View description: Garden
Lot
- Size: 0.93 Acres
- Dimensions: 173.00 x 0.00
Details
- Additional structures: Above Grade, Below Grade
- Parcel number: 400040392005
- Zoning: RESID
- Special conditions: Standard
Construction
Type & style
- Home type: SingleFamily
- Architectural style: Colonial
- Property subtype: Single Family Residence
Materials
- Stone
- Foundation: Block
- Roof: Asphalt
Condition
- New construction: No
- Year built: 1902
Utilities & green energy
- Sewer: Public Sewer
- Water: Public
Community & HOA
Community
- Subdivision: None Available
HOA
- Has HOA: No
Location
- Region: Bryn Mawr
- Municipality: LOWER MERION TWP
Financial & listing details
- Price per square foot: $273/sqft
- Tax assessed value: $692,140
- Annual tax amount: $30,464
- Date on market: 7/29/2025
- Listing agreement: Exclusive Right To Sell
- Listing terms: Cash,Conventional,VA Loan
- Inclusions: All Appliances Including Washer And Dryer In As Is Condition
- Ownership: Fee Simple