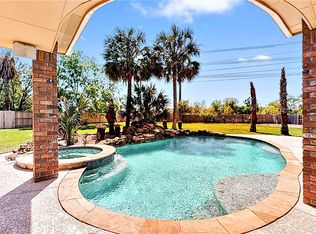Gorgeous Gleannloch 1 Story is vacant and ready for new owners. NEW laminate flooring in most of the home. NEW carpet. Roof is only 5 years old. HVAC replaced LESS THAN 2 years ago. Exterior of the home is all brick. Lovely outdoor patio and an absolutely HUGE yard with no back neighbors make this home's outdoor entertainment potential off the charts. Enjoy living nestled in a cul-de-sac. You'll appreciate the kitchen skylight and the crown molding in living/dining room. Kitchen features Corian counter tops, oak cabinets, and travertine tile backsplash. Front yard has a sprinkler system and there is an alarm system in place. Primary suite has hi-low sinks, walk in closet, vanity space, jetted tub and separate shower. Office could be a fourth bedroom or a remote work space with double doors allowing you to make the space private. Den is open to the kitchen/breakfast room separated by a breakfast bar. Utility room has extra space for freezer or second fridge.
This property is off market, which means it's not currently listed for sale or rent on Zillow. This may be different from what's available on other websites or public sources.
