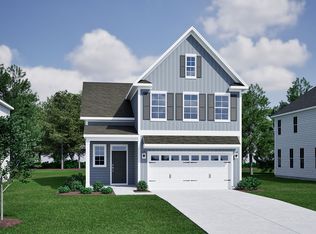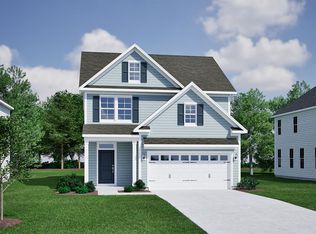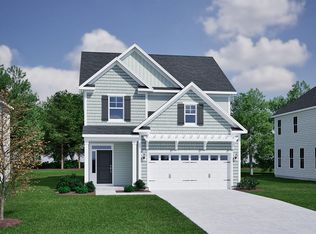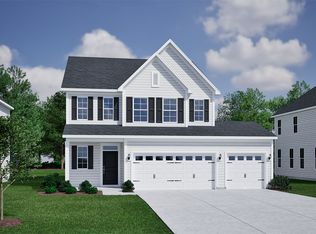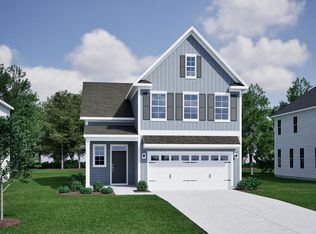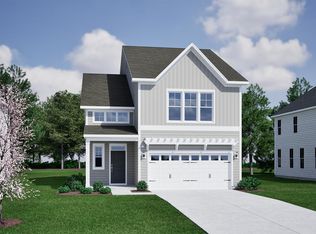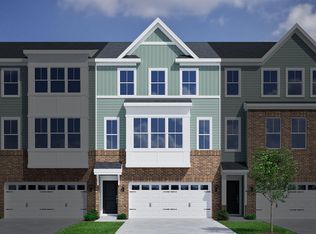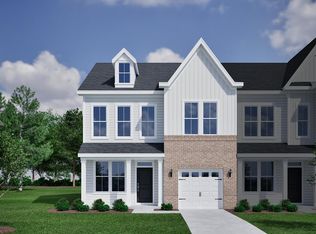Introducing the New Dabney Plan - Thoughtfully Designed for Modern Living! This stunning 4-bedroom, 3.5-bath home offers flexible space and stylish finishes throughout. The main level features a private guest suite—perfect for visitors or multigenerational living. Upstairs, a spacious loft provides an ideal second living area, playroom, or home office. The generous primary suite includes a large walk-in closet. With plenty of unfinished storage, you'll have room to grow and organize with ease. The Dabney Plan is a smart blend of comfort and versatility—ideal for today's lifestyle!
Pending
Price cut: $11K (12/3)
$499,000
1107 Westerland Way #29, Durham, NC 27703
4beds
2,258sqft
Est.:
Single Family Residence, Residential
Built in 2025
4,791.6 Square Feet Lot
$495,600 Zestimate®
$221/sqft
$105/mo HOA
What's special
Flexible spaceLarge walk-in closetGenerous primary suitePlenty of unfinished storage
- 192 days |
- 62 |
- 5 |
Likely to sell faster than
Zillow last checked: 8 hours ago
Listing updated: December 13, 2025 at 01:36pm
Listed by:
Daniel Morrone 919-455-7460,
Clayton Properties Group INC,
Shawna Clark 707-724-1234,
Clayton Properties Group INC
Source: Doorify MLS,MLS#: 10102103
Facts & features
Interior
Bedrooms & bathrooms
- Bedrooms: 4
- Bathrooms: 4
- Full bathrooms: 3
- 1/2 bathrooms: 1
Heating
- Forced Air, Natural Gas
Cooling
- Central Air, Dual, Zoned
Features
- Flooring: Carpet, Vinyl
Interior area
- Total structure area: 2,258
- Total interior livable area: 2,258 sqft
- Finished area above ground: 2,258
- Finished area below ground: 0
Property
Parking
- Total spaces: 4
- Parking features: Garage - Attached, Open
- Attached garage spaces: 2
- Uncovered spaces: 2
Features
- Levels: Two
- Stories: 2
- Has view: Yes
Lot
- Size: 4,791.6 Square Feet
Details
- Parcel number: 193368
- Special conditions: Standard
Construction
Type & style
- Home type: SingleFamily
- Architectural style: Craftsman
- Property subtype: Single Family Residence, Residential
Materials
- Batts Insulation, Blown-In Insulation, Concrete, Fiber Cement, Frame, Glass
- Foundation: Concrete, Slab
- Roof: Shingle
Condition
- New construction: Yes
- Year built: 2025
- Major remodel year: 2025
Utilities & green energy
- Sewer: Public Sewer
- Water: Public
Community & HOA
Community
- Subdivision: Sweetbrier
HOA
- Has HOA: Yes
- Services included: None
- HOA fee: $315 quarterly
Location
- Region: Durham
Financial & listing details
- Price per square foot: $221/sqft
- Date on market: 6/10/2025
Estimated market value
$495,600
$471,000 - $520,000
Not available
Price history
Price history
| Date | Event | Price |
|---|---|---|
| 12/13/2025 | Pending sale | $499,000$221/sqft |
Source: | ||
| 12/3/2025 | Price change | $499,000-2.2%$221/sqft |
Source: | ||
| 10/22/2025 | Price change | $510,000-1.7%$226/sqft |
Source: | ||
| 10/18/2025 | Price change | $519,000-2%$230/sqft |
Source: | ||
| 9/20/2025 | Price change | $529,726-8%$235/sqft |
Source: | ||
Public tax history
Public tax history
Tax history is unavailable.BuyAbility℠ payment
Est. payment
$2,948/mo
Principal & interest
$2369
Property taxes
$299
Other costs
$280
Climate risks
Neighborhood: 27703
Nearby schools
GreatSchools rating
- 4/10Spring Valley Elementary SchoolGrades: PK-5Distance: 2.2 mi
- 5/10Neal MiddleGrades: 6-8Distance: 1.7 mi
- 1/10Southern School of Energy and SustainabilityGrades: 9-12Distance: 4.3 mi
Schools provided by the listing agent
- Elementary: Durham - Spring Valley
- Middle: Durham - Neal
- High: Durham - Southern
Source: Doorify MLS. This data may not be complete. We recommend contacting the local school district to confirm school assignments for this home.
- Loading
