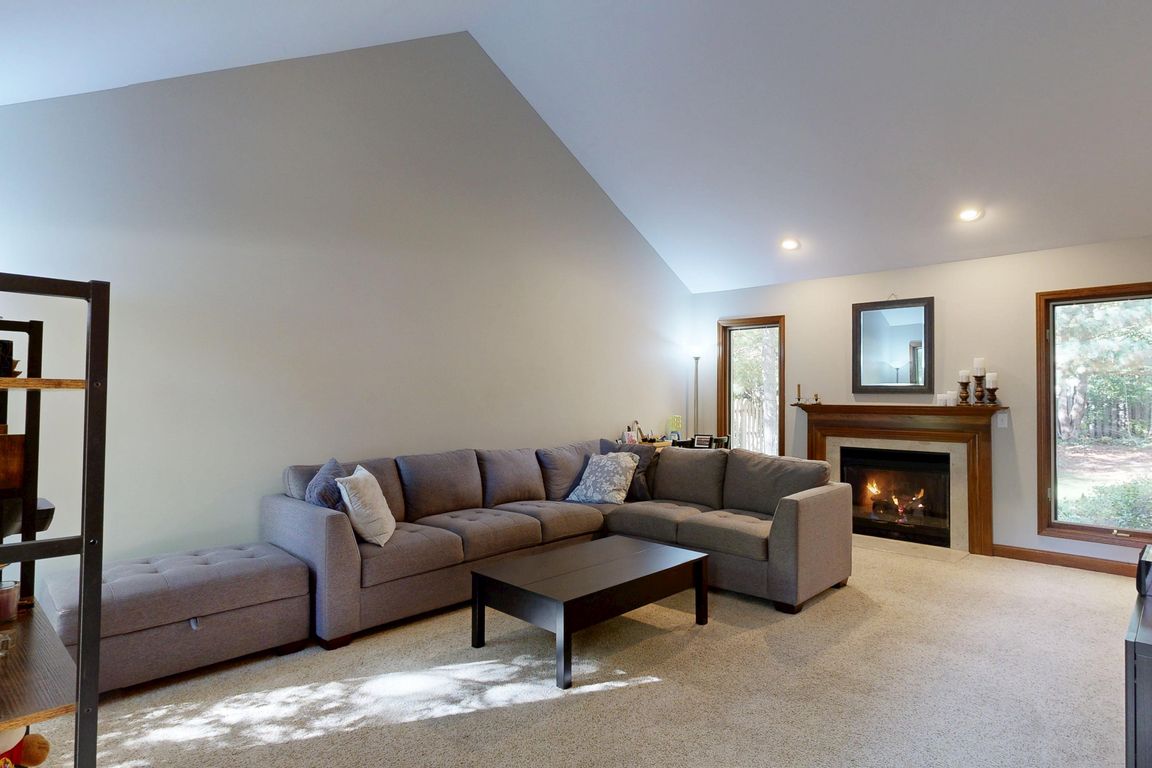
For sale
$399,000
4beds
1,926sqft
1107 Whispering Oak Dr, Midland, MI 48642
4beds
1,926sqft
Single family residence
Built in 1992
0.28 Acres
2 Attached garage spaces
$207 price/sqft
What's special
Cozy gas fireplaceFinished basementPrivate fenced backyardGrand foyerFirst-floor master suiteFreshly painted deckVaulted ceiling
Welcome Home! This beautifully maintained 4-bedroom, 3.5-bath family home offers comfort, space, and convenience in a highly desirable location near Plymouth Park and Adams Elementary School. Step into the grand foyer that opens to a bright living room featuring a cozy gas fireplace and vaulted ceiling. The first-floor master suite provides ...
- 8 days |
- 2,254 |
- 54 |
Source: MIDMLS,MLS#: 50191879
Travel times
Living Room
Kitchen
Primary Bedroom
Zillow last checked: 7 hours ago
Listing updated: October 24, 2025 at 05:54pm
Listed by:
Miaomiao (Ava) Dong,
Century 21 Signature Realty Midland 989-837-2100
Source: MIDMLS,MLS#: 50191879
Facts & features
Interior
Bedrooms & bathrooms
- Bedrooms: 4
- Bathrooms: 4
- Full bathrooms: 3
- 1/2 bathrooms: 1
Rooms
- Room types: Entry, Exercise Room, Family Room, First Floor Bedroom, First Flr Primary Bedroom, Living Room, Utility/Laundry Room, Primary Bedroom, Primary Bathroom, Bonus Room, Basement Full Bath, First Flr Lavatory, First Flr Full Bathroom, Second Flr Full Bathroom, Shared Bathroom, Eat-In Kitchen, Formal Dining Room
Bedroom 1
- Features: Carpet
- Level: First
- Area: 224
- Dimensions: 14 x 16
Bedroom 2
- Features: Carpet
- Level: Second
- Area: 256
- Dimensions: 16 x 16
Bedroom 3
- Features: Carpet
- Level: Second
- Area: 144
- Dimensions: 9 x 16
Bedroom 4
- Features: Carpet
- Level: Second
- Area: 108
- Dimensions: 9 x 12
Bathroom 1
- Features: Ceramic Floor
- Level: First
- Area: 108
- Dimensions: 12 x 9
Bathroom 2
- Features: Ceramic Floor
- Level: Second
- Area: 96
- Dimensions: 12 x 8
Bathroom 3
- Features: Ceramic Floor
- Level: Basement
- Area: 40
- Dimensions: 8 x 5
Dining room
- Features: Wood Floor
- Level: First
- Area: 154
- Dimensions: 11 x 14
Family room
- Features: Carpet
- Level: Basement
- Area: 266
- Dimensions: 14 x 19
Kitchen
- Features: Wood Floor
- Level: First
- Area: 169
- Dimensions: 13 x 13
Living room
- Features: Carpet
- Level: First
- Area: 280
- Dimensions: 14 x 20
Heating
- Natural Gas, Forced Air
Cooling
- Ceiling Fan(s), Central Air
Appliances
- Included: Dishwasher, Disposal, Humidifier, Microwave, Range/Oven, Refrigerator, Gas Water Heater
- Laundry: Lower Level, Concrete Floor
Features
- 9 ft + Ceilings, Cathedral/Vaulted Ceiling, Walk-In Closet(s)
- Flooring: Ceramic, Hardwood, Wood, Carpet, Carpet, Carpet, Carpet, Carpet, Wood, Carpet, Concrete, Carpet, Ceramic, Ceramic, Wood, Ceramic
- Windows: Window Treatments
- Basement: Egress/Daylight Windows,Finished,Full,Poured,Sump Pump
- Has fireplace: Yes
- Fireplace features: Gas, Living Room
Interior area
- Total structure area: 19,261,141
- Total interior livable area: 1,926 sqft
- Finished area below ground: 900
Property
Parking
- Total spaces: 2.5
- Parking features: Attached, Electric in Garage, Garage Door Opener, 2 Spaces, Garage, Lighted
- Attached garage spaces: 2.5
Features
- Levels: Two
- Stories: 2
- Patio & porch: Deck, Porch
- Exterior features: Sidewalks, Street Lights
- Frontage type: Road
- Frontage length: 86
Lot
- Size: 0.28 Acres
- Dimensions: 86 x 140
Details
- Additional structures: Shed(s)
- Parcel number: 140340476
- Zoning description: Residential
- Other equipment: Sump Pump
Construction
Type & style
- Home type: SingleFamily
- Architectural style: Contemporary
- Property subtype: Single Family Residence
Materials
- Brick, Vinyl Trim
- Foundation: Basement
Condition
- Year built: 1992
Utilities & green energy
- Sewer: Public Sanitary
- Water: Public
Community & HOA
Community
- Subdivision: PARK MANOR ESTATES
HOA
- Has HOA: No
Location
- Region: Midland
Financial & listing details
- Price per square foot: $207/sqft
- Tax assessed value: $284,400
- Annual tax amount: $5,002
- Price range: $399K - $399K
- Date on market: 10/17/2025
- Listing terms: Cash,Conventional,FHA,VA Loan
- Ownership: Private
- Road surface type: Paved