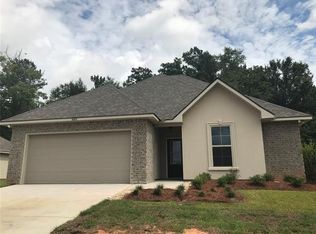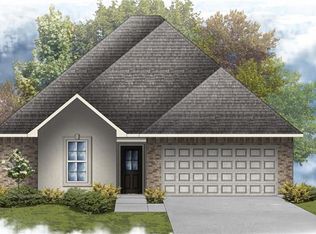Sold on 10/17/25
Price Unknown
11070 Regency Ave, Hammond, LA 70403
3beds
1,649sqft
Single Family Residence, Residential
Built in 2019
10,018.8 Square Feet Lot
$225,800 Zestimate®
$--/sqft
$1,851 Estimated rent
Home value
$225,800
$215,000 - $239,000
$1,851/mo
Zestimate® history
Loading...
Owner options
Explore your selling options
What's special
Welcome to this charming 3-bedroom home nestled in the desirable Regency Estates subdivision in Hammond. Featuring a semi-open floor plan, recessed lighting, and a bright, airy interior, this home offers both comfort and functionality. The kitchen is a chef’s delight, complete with white cabinetry, granite countertops, stainless steel appliances, an electric cooktop, and a spacious breakfast bar, perfect for casual dining or entertaining. The adjacent dining area provides a seamless flow for hosting family and friends. Each of the three bedrooms is generously sized and includes abundant closet storage. The master suite offers a luxurious retreat featuring double vanities, a large soaking tub, a separate walk-in shower, and expansive walk-in closets. Step outside to relax under the covered patio, where you can enjoy peaceful views of the backyard that backs up to the woods, offering added privacy and a serene setting to unwind. Don’t miss your chance to own this beautiful home in a sought-after location!
Zillow last checked: 8 hours ago
Listing updated: October 17, 2025 at 11:15am
Listed by:
Carolyn Venable,
Magnolia Roots Realty LLC,
Marilyn McCulley,
Magnolia Roots Realty LLC
Source: ROAM MLS,MLS#: 2025014149
Facts & features
Interior
Bedrooms & bathrooms
- Bedrooms: 3
- Bathrooms: 2
- Full bathrooms: 2
Primary bedroom
- Features: En Suite Bath, Ceiling Fan(s)
- Level: First
- Area: 204
- Dimensions: 12 x 17
Bedroom 1
- Level: First
- Area: 127.2
- Dimensions: 12 x 10.6
Bedroom 2
- Level: First
- Area: 127.2
- Dimensions: 12 x 10.6
Primary bathroom
- Features: Double Vanity, Walk-In Closet(s), Separate Shower, Soaking Tub
Dining room
- Level: First
- Area: 108
- Dimensions: 9 x 12
Kitchen
- Features: Granite Counters, Pantry
- Level: First
- Area: 140.4
- Length: 9
Living room
- Level: First
- Area: 299.2
- Length: 17
Heating
- Central
Cooling
- Central Air, Ceiling Fan(s)
Appliances
- Included: Elec Stove Con, Electric Cooktop, Dishwasher, Disposal, Microwave, Range/Oven, Stainless Steel Appliance(s)
- Laundry: Electric Dryer Hookup, Washer Hookup, Inside
Features
- Breakfast Bar, Ceiling Varied Heights, Computer Nook
- Flooring: Carpet, Ceramic Tile, Laminate
- Windows: Screens
Interior area
- Total structure area: 2,247
- Total interior livable area: 1,649 sqft
Property
Parking
- Total spaces: 2
- Parking features: 2 Cars Park, Attached, Garage, Garage Door Opener
- Has attached garage: Yes
Features
- Stories: 1
- Patio & porch: Covered, Porch
- Exterior features: Lighting, Rain Gutters
Lot
- Size: 10,018 sqft
- Dimensions: 80.40 x 122.92 x 80.40 x 123.30
Details
- Parcel number: 6365469
- Special conditions: Standard
Construction
Type & style
- Home type: SingleFamily
- Architectural style: Traditional
- Property subtype: Single Family Residence, Residential
Materials
- Brick Siding, Stucco Siding, Vinyl Siding, Frame
- Foundation: Slab
- Roof: Shingle
Condition
- New construction: No
- Year built: 2019
Utilities & green energy
- Gas: Other
- Sewer: Public Sewer
- Water: Public
- Utilities for property: Cable Connected
Community & neighborhood
Location
- Region: Hammond
- Subdivision: Regency Estates
Other
Other facts
- Listing terms: Cash,Conventional,FHA,FMHA/Rural Dev,VA Loan
Price history
| Date | Event | Price |
|---|---|---|
| 10/17/2025 | Sold | -- |
Source: | ||
| 9/12/2025 | Pending sale | $229,000$139/sqft |
Source: | ||
| 9/8/2025 | Price change | $229,000-2.6%$139/sqft |
Source: | ||
| 8/17/2025 | Price change | $235,000-2.1%$143/sqft |
Source: | ||
| 7/30/2025 | Listed for sale | $240,000+31.5%$146/sqft |
Source: | ||
Public tax history
| Year | Property taxes | Tax assessment |
|---|---|---|
| 2024 | $868 +2% | $15,092 +1.3% |
| 2023 | $851 | $14,892 |
| 2022 | $851 +0% | $14,892 |
Find assessor info on the county website
Neighborhood: 70403
Nearby schools
GreatSchools rating
- 4/10Hammond Westside Elementary Montessori SchoolGrades: PK-8Distance: 3.5 mi
- 4/10Hammond High Magnet SchoolGrades: 9-12Distance: 9.9 mi
Schools provided by the listing agent
- District: Tangipahoa Parish
Source: ROAM MLS. This data may not be complete. We recommend contacting the local school district to confirm school assignments for this home.
Sell for more on Zillow
Get a free Zillow Showcase℠ listing and you could sell for .
$225,800
2% more+ $4,516
With Zillow Showcase(estimated)
$230,316
