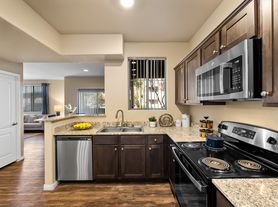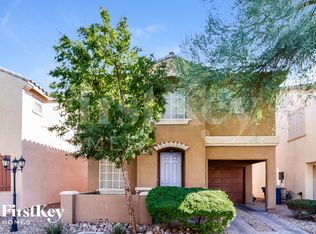PETS ARE WELCOME! Located in the heart of Southern Highlands, voted best master plan community in Las Vegas, this single-story home is located in a gated community with 24-hour security. The house features vaulted ceilings, 3 beds, and 2 baths. The primary bed includes an oversized walk-in closet. The entire home has been fully renovated with brand new oak LVP floors, quartz countertops in both the kitchen and bathrooms, modern light fixtures, an electric fireplace, fresh paint with dual tone kitchen cabinets and all brand-new appliances. The large backyard is fully landscaped with automated irrigation and lighting, offering unobstructed mountain views and no immediate back neighbors. The home is steps away from thecommunity pool, spa, dog park, and BBQ area. Be the first to live in this fully remodeled home. Tenants must pass credit, criminal and employment checks. PETS ARE WELCOME. Minimum lease term 12m. First + Last rent due at signing. App fee applies. Security deposit applies.
The data relating to real estate for sale on this web site comes in part from the INTERNET DATA EXCHANGE Program of the Greater Las Vegas Association of REALTORS MLS. Real estate listings held by brokerage firms other than this site owner are marked with the IDX logo.
Information is deemed reliable but not guaranteed.
Copyright 2022 of the Greater Las Vegas Association of REALTORS MLS. All rights reserved.
House for rent
Accepts Zillow applications
$2,499/mo
11074 Ampus Pl, Las Vegas, NV 89141
3beds
1,704sqft
Price may not include required fees and charges.
Singlefamily
Available now
Cats, dogs OK
Central air, electric, ceiling fan
In unit laundry
2 Attached garage spaces parking
Fireplace
What's special
Modern light fixturesQuartz countertopsUnobstructed mountain viewsLarge backyardElectric fireplaceVaulted ceilingsDual tone kitchen cabinets
- 28 days |
- -- |
- -- |
Travel times
Facts & features
Interior
Bedrooms & bathrooms
- Bedrooms: 3
- Bathrooms: 2
- Full bathrooms: 2
Heating
- Fireplace
Cooling
- Central Air, Electric, Ceiling Fan
Appliances
- Included: Dishwasher, Disposal, Dryer, Microwave, Oven, Range, Refrigerator, Washer
- Laundry: In Unit
Features
- Bedroom on Main Level, Ceiling Fan(s), Primary Downstairs, Walk In Closet, Window Treatments
- Flooring: Carpet
- Has fireplace: Yes
Interior area
- Total interior livable area: 1,704 sqft
Property
Parking
- Total spaces: 2
- Parking features: Attached, Garage, Private, Covered
- Has attached garage: Yes
- Details: Contact manager
Features
- Stories: 1
- Exterior features: Architecture Style: One Story, Association Fees included in rent, Attached, Barbecue, Bedroom on Main Level, Ceiling Fan(s), Garage, Gated, Guest, Park, Pool, Primary Downstairs, Private, Security, Walk In Closet, Window Treatments
- Has spa: Yes
- Spa features: Hottub Spa
Details
- Parcel number: 17636713007
Construction
Type & style
- Home type: SingleFamily
- Property subtype: SingleFamily
Condition
- Year built: 2002
Community & HOA
Community
- Security: Gated Community
Location
- Region: Las Vegas
Financial & listing details
- Lease term: Contact For Details
Price history
| Date | Event | Price |
|---|---|---|
| 10/4/2025 | Price change | $2,4990%$1/sqft |
Source: LVR #2717415 | ||
| 9/24/2025 | Price change | $2,500-3.1%$1/sqft |
Source: LVR #2717415 | ||
| 9/19/2025 | Price change | $2,580-0.2%$2/sqft |
Source: LVR #2717415 | ||
| 9/9/2025 | Listed for rent | $2,585$2/sqft |
Source: LVR #2717415 | ||
| 8/21/2024 | Listing removed | -- |
Source: LVR #2606023 | ||

