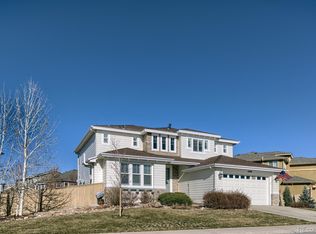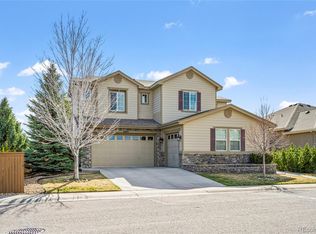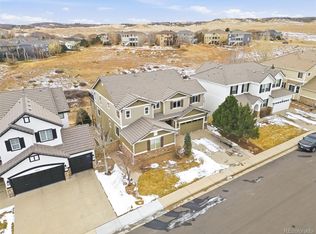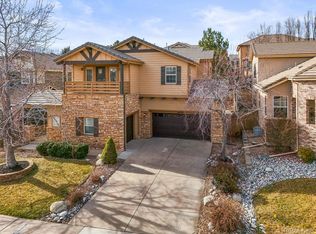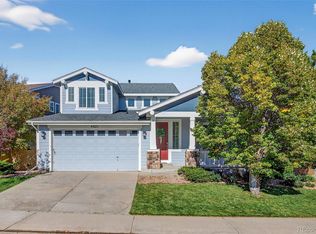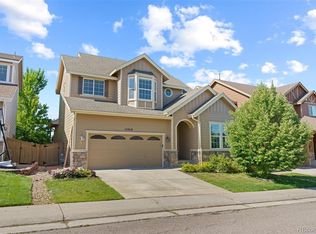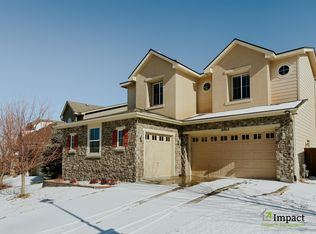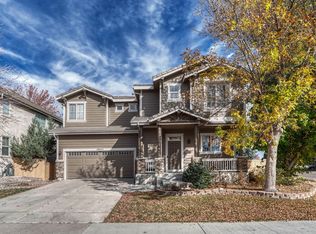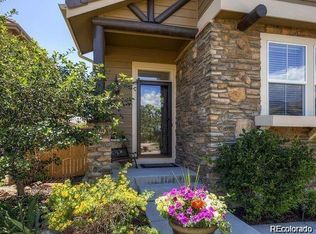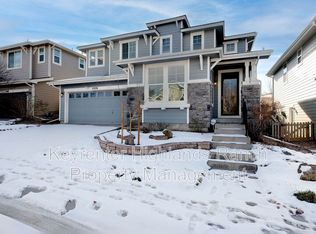Perfectly positioned on one of the neighborhood’s most coveted streets, this exceptional home offers front-row access to hundreds of acres of open space and future trail systems just steps from your front door. Inside, you’ll find gleaming hardwood floors across the main level, brand-new upstairs carpet, and an abundance of natural light throughout.
The main floor is thoughtfully designed with a full bath, a spacious office with French doors, and a warm, inviting family room centered around a cozy fireplace. The kitchen is both functional and elegant, featuring granite countertops, stainless steel appliances, an induction cooktop, double ovens, and a sunny breakfast nook with a butler’s pantry.
Upstairs, an open loft with built-ins and a mini fridge overlooks peaceful open space, creating a flexible retreat or hangout area. It could also easily be converted to a bedroom if extra space is needed. Two front bedrooms capture beautiful views, one with a walk-in closet, while a full bath serves the level. The primary suite is a true sanctuary with two walk-in closets and a luxurious five-piece bath complete with dual sinks and a soaking tub.
The finished basement is built for entertaining, offering a wet bar, home theater setup, and generous space for games. A pool table, foosball table, and home theater equipment are all included. Outside, relax on the covered patio with ceiling fan, ideal for summer evenings.
Additional highlights include a three-car garage, plantation shutters, main-floor laundry, new exterior paint, and access to top-rated schools, extensive trail systems, and all four community recreation centers. From porch-side elk sightings and neighborhood block parties to nearby parks and rec centers, this home truly delivers the Colorado lifestyle at its best.
Accepting backups
$975,000
11074 Grayledge Circle, Highlands Ranch, CO 80130
4beds
4,728sqft
Est.:
Single Family Residence
Built in 2005
7,928 Square Feet Lot
$-- Zestimate®
$206/sqft
$97/mo HOA
What's special
Porch-side elk sightingsNew exterior paintBrand-new upstairs carpetDouble ovensStainless steel appliancesInduction cooktopGranite countertops
- 24 days |
- 1,620 |
- 54 |
Zillow last checked: 8 hours ago
Listing updated: January 13, 2026 at 05:26pm
Listed by:
Melissa Park 303-523-9713 PropertiesbyPark@gmail.com,
RE/MAX Leaders,
Kerron Stokes 303-834-1144,
RE/MAX Leaders
Source: REcolorado,MLS#: 7649450
Facts & features
Interior
Bedrooms & bathrooms
- Bedrooms: 4
- Bathrooms: 4
- Full bathrooms: 3
- 3/4 bathrooms: 1
- Main level bathrooms: 1
Bedroom
- Features: Primary Suite
- Level: Upper
Bedroom
- Description: Walk In Closet
- Level: Upper
Bedroom
- Level: Upper
Bedroom
- Description: Walk In Closet
- Level: Basement
Bathroom
- Features: En Suite Bathroom, Primary Suite
- Level: Upper
Bathroom
- Level: Upper
Bathroom
- Level: Basement
Bathroom
- Level: Main
Dining room
- Level: Main
Laundry
- Level: Main
Office
- Description: French Doors, Can Easily Convert To A Bedroom
- Level: Main
Heating
- Forced Air
Cooling
- Central Air
Appliances
- Included: Bar Fridge, Convection Oven, Cooktop, Dishwasher, Disposal, Double Oven, Microwave, Refrigerator
Features
- Ceiling Fan(s), Five Piece Bath, Granite Counters, High Ceilings, Kitchen Island, Pantry, Radon Mitigation System, Walk-In Closet(s), Wet Bar
- Flooring: Carpet, Tile, Wood
- Windows: Double Pane Windows, Window Coverings
- Basement: Finished,Full
- Number of fireplaces: 1
- Fireplace features: Family Room, Gas
Interior area
- Total structure area: 4,728
- Total interior livable area: 4,728 sqft
- Finished area above ground: 3,078
- Finished area below ground: 1,498
Property
Parking
- Total spaces: 3
- Parking features: Garage - Attached
- Attached garage spaces: 3
Features
- Levels: Two
- Stories: 2
- Patio & porch: Covered, Patio
- Has view: Yes
- View description: Meadow
Lot
- Size: 7,928 Square Feet
Details
- Parcel number: R0449228
- Zoning: PDU
- Special conditions: Standard
- Other equipment: Home Theater
Construction
Type & style
- Home type: SingleFamily
- Property subtype: Single Family Residence
Materials
- Frame
- Foundation: Slab
- Roof: Composition
Condition
- Year built: 2005
Details
- Builder name: Shea Homes
Utilities & green energy
- Sewer: Public Sewer
- Water: Public
Community & HOA
Community
- Security: Carbon Monoxide Detector(s), Smoke Detector(s)
- Subdivision: The Hearth
HOA
- Has HOA: Yes
- Amenities included: Fitness Center, Playground, Pool, Sauna, Spa/Hot Tub, Tennis Court(s)
- Services included: Maintenance Grounds, Recycling, Trash
- HOA fee: $171 quarterly
- HOA name: HRCA
- HOA phone: 303-791-2500
- Second HOA fee: $240 semi-annually
- Second HOA name: Hearth HOA
- Second HOA phone: 303-962-1601
Location
- Region: Highlands Ranch
Financial & listing details
- Price per square foot: $206/sqft
- Tax assessed value: $973,712
- Annual tax amount: $6,299
- Date on market: 1/10/2026
- Listing terms: Cash,Conventional,FHA,Jumbo,VA Loan
- Exclusions: Washer, Dryer, Butterfly Lawn Ornament In Front Yard
- Ownership: Individual
Estimated market value
Not available
Estimated sales range
Not available
Not available
Price history
Price history
| Date | Event | Price |
|---|---|---|
| 1/14/2026 | Pending sale | $975,000$206/sqft |
Source: | ||
| 1/10/2026 | Listed for sale | $975,000+83.3%$206/sqft |
Source: | ||
| 2/2/2009 | Sold | $532,000-3.3%$113/sqft |
Source: Public Record Report a problem | ||
| 10/23/2008 | Price change | $549,900-3.4%$116/sqft |
Source: Active Website #713716 Report a problem | ||
| 10/12/2008 | Price change | $569,000-1.7%$120/sqft |
Source: Active Website #713716 Report a problem | ||
Public tax history
Public tax history
| Year | Property taxes | Tax assessment |
|---|---|---|
| 2025 | $6,299 +0.2% | $60,860 -13.7% |
| 2024 | $6,287 +38.2% | $70,520 -1% |
| 2023 | $4,548 -3.9% | $71,200 +43% |
Find assessor info on the county website
BuyAbility℠ payment
Est. payment
$5,566/mo
Principal & interest
$4624
Property taxes
$504
Other costs
$438
Climate risks
Neighborhood: 80130
Nearby schools
GreatSchools rating
- 7/10Wildcat Mountain Elementary SchoolGrades: PK-5Distance: 1.5 mi
- 8/10Rocky Heights Middle SchoolGrades: 6-8Distance: 0.7 mi
- 9/10Rock Canyon High SchoolGrades: 9-12Distance: 0.7 mi
Schools provided by the listing agent
- Elementary: Wildcat Mountain
- Middle: Rocky Heights
- High: Rock Canyon
- District: Douglas RE-1
Source: REcolorado. This data may not be complete. We recommend contacting the local school district to confirm school assignments for this home.
Open to renting?
Browse rentals near this home.- Loading
