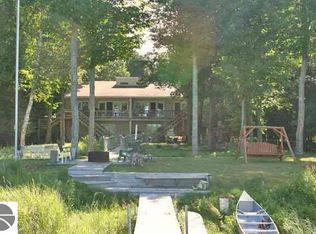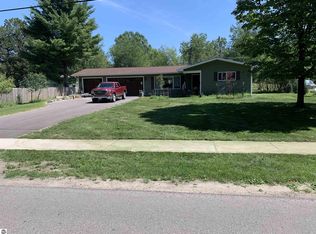Sold for $455,000
$455,000
11075 S Lacore Rd, Empire, MI 49630
3beds
1,040sqft
Single Family Residence
Built in 1962
0.3 Acres Lot
$455,700 Zestimate®
$438/sqft
$2,064 Estimated rent
Home value
$455,700
Estimated sales range
Not available
$2,064/mo
Zestimate® history
Loading...
Owner options
Explore your selling options
What's special
Uniquely beautiful ranch-style home is in the historic waterfront Village of Empire, Michigan. This 3 bedroom retreat is move-in ready and located just blocks from a Lake Michigan sandy beach, in the heart of the Sleeping Bear Dunes National Lakeshore. Completely remodeled inside. Convenient main-floor living includes a freshly painted kitchen with new marble tile floor, the living room features beautiful Brazilian cherry wood floors. 3 bedrooms have all new oak wood floors. The main bath has a new custom tile surround and both baths have new fixtures and marble tile floors. Sit on the deck and relax in the backyard. Village amenities include municipal water and natural gas, and the home also has Spectrum highspeed internet. On a full basement for good storage, laundry and future living space. New windows, wiring & electric panel. Oversized garage is attached by a breezeway. Endless walking is available beyond the backyard where 11 acres of village park give way to 87 acres of Leelanau Conservancy property. Seniors especially love the village’s new pickleball court, golf is just 4 miles away and Crystal Mountain skiing is a 35-minute drive. This is a recreational paradise with Lake Michigan beaches and nearby Bar lakes. The Sleeping Bear Heritage Trail for hiking and bicycling begins in Empire and heads north to Good Harbor Bay. More info atEmpireChamber.com or nps.gov/slbe.
Zillow last checked: 8 hours ago
Listing updated: October 01, 2025 at 09:43am
Listed by:
Christine Stapleton Cell:231-499-2698,
Stapleton Realty 231-326-4000
Bought with:
Peter Fisher, 6501365448
Coldwell Banker Schmidt-Glen A
Source: NGLRMLS,MLS#: 1936543
Facts & features
Interior
Bedrooms & bathrooms
- Bedrooms: 3
- Bathrooms: 2
- Full bathrooms: 1
- 1/2 bathrooms: 1
- Main level bathrooms: 2
- Main level bedrooms: 3
Primary bedroom
- Level: Main
- Area: 110
- Dimensions: 11 x 10
Bedroom 2
- Level: Main
- Area: 101
- Dimensions: 10.1 x 10
Bedroom 3
- Level: Main
- Area: 84.63
- Dimensions: 9.1 x 9.3
Primary bathroom
- Features: Shared
Dining room
- Level: Main
Kitchen
- Level: Main
- Area: 185.9
- Dimensions: 16.9 x 11
Living room
- Level: Main
- Area: 225.4
- Dimensions: 16.1 x 14
Heating
- Hot Water, Baseboard, Natural Gas
Appliances
- Included: Refrigerator, Washer, Dryer
- Laundry: Lower Level
Features
- Other, WiFi
- Flooring: Wood, Tile
- Basement: Full
- Has fireplace: Yes
- Fireplace features: Other
Interior area
- Total structure area: 1,040
- Total interior livable area: 1,040 sqft
- Finished area above ground: 1,040
- Finished area below ground: 0
Property
Parking
- Total spaces: 2
- Parking features: Attached, Garage Door Opener, Stone
- Attached garage spaces: 2
Accessibility
- Accessibility features: Accessible Entrance
Features
- Levels: One
- Stories: 1
- Patio & porch: Deck
- Has view: Yes
- View description: Countryside View
- Waterfront features: None
Lot
- Size: 0.30 Acres
- Dimensions: 132 x 100
- Features: Level, Subdivided
Details
- Additional structures: None
- Parcel number: 04120000900
- Zoning description: Residential
Construction
Type & style
- Home type: SingleFamily
- Architectural style: Ranch
- Property subtype: Single Family Residence
Materials
- Frame, Wood Siding
- Roof: Asphalt
Condition
- New construction: No
- Year built: 1962
- Major remodel year: 2025
Utilities & green energy
- Sewer: Private Sewer
- Water: Public
Community & neighborhood
Community
- Community features: None
Location
- Region: Empire
- Subdivision: Village of Empire
HOA & financial
HOA
- Services included: None
Other
Other facts
- Listing agreement: Exclusive Right Sell
- Price range: $455K - $455K
- Listing terms: Conventional,Cash
- Ownership type: Private Owner
- Road surface type: Asphalt
Price history
| Date | Event | Price |
|---|---|---|
| 9/30/2025 | Sold | $455,000-3.2%$438/sqft |
Source: | ||
| 9/29/2025 | Pending sale | $469,900$452/sqft |
Source: | ||
| 7/19/2025 | Listed for sale | $469,900+254.6%$452/sqft |
Source: | ||
| 4/13/2005 | Sold | $132,500$127/sqft |
Source: Agent Provided Report a problem | ||
Public tax history
| Year | Property taxes | Tax assessment |
|---|---|---|
| 2024 | $1,175 +2% | $161,100 +51.7% |
| 2023 | $1,152 -3.3% | $106,200 +14.8% |
| 2022 | $1,191 +3% | $92,500 +5% |
Find assessor info on the county website
Neighborhood: 49630
Nearby schools
GreatSchools rating
- 8/10Glen Lake Community SchoolGrades: PK-12Distance: 7 mi
Schools provided by the listing agent
- District: Glen Lake Community Schools
Source: NGLRMLS. This data may not be complete. We recommend contacting the local school district to confirm school assignments for this home.
Get pre-qualified for a loan
At Zillow Home Loans, we can pre-qualify you in as little as 5 minutes with no impact to your credit score.An equal housing lender. NMLS #10287.

