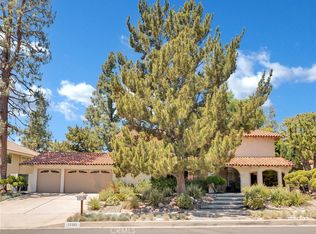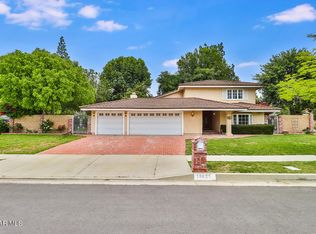Elegant & stunning updated Porter Ranch pool home w/ Award winning schools, Granada, Nobel & Beckford. Inviting landscaping, the perfect blend of hardscape & landscape. This prestigious Landmark built home has it all! Updated bliss w/ 4 bedrooms, 3 baths & extra Bonus Room w/ spa. Open living space w/ French doors, fabulous show stopping granite kitchen with superior stainless steel appliances, warm rich cabinetry. Vaulted ceilings, lots of windows with natural light and graceful, stately fireplace in formal living room. Tile flooring, wainscoting, dual paned windows, recessed lights & neutral decorator colors throughout. Bonus Room is the perfect man cave, workout room or game room, bathed in natural sunlight. 4 generous bedrooms with lots of closet space, Built-in bookcases in the bedroom being used as an office with double doors. Master Suite with ensuite remodeled bathroom and walk in closet. Park like grounds with lush,lush, lush landscaping, very private, serene feeling with large grass area. This backyard is an entertainers dream! Pool with spillways, custom stonework, large covered patio, built in BBQ with granite and stacked stone, elevated lounge deck & secret garden area w/ fountain, moss & stepping stones! The perfect setting for family gatherings & celebrations. Firetable, blooming flowers, fruit trees & established trees. Cul-de-sac location & 3 car garage. The love & pride of ownership can be felt & seen, a home of this caliber isn't seen very often, hurry!
This property is off market, which means it's not currently listed for sale or rent on Zillow. This may be different from what's available on other websites or public sources.

