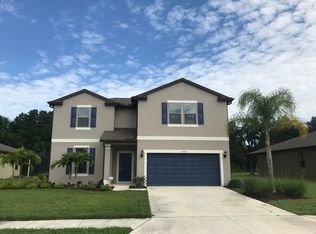Welcome to this exceptional 4-bedroom, 2.5-bathroom residence located in the highly sought after Harrison Ranch community. This stunning home boasts a highly desirable open concept design, effortlessly blending the kitchen, family room, and dining area into one expansive, cohesive space. Downstairs you will find a large office, half bathroom, laundry room, storage space, spacious living area with wood accent wall as well as a chef's dream kitchen. As you walk through the front door, you'll find a versatile den or office space, featuring abundant windows that flood the home with natural light. The main living areas are graced with ceramic flooring, leading seamlessly into the kitchen. This kitchen is equipped with newer stainless-steel appliances, stone countertops, updated light fixtures and white shaker style cabinets. The tile backsplash and a large corner walk-in pantry enhance the kitchen's functionality and style. The kitchen flows graciously into the dining and living area, which overlooks the patio and a no-build conservation area, offering peace and tranquility. Upstairs the master bedroom, three additional guest bedrooms awaiting your personal touch, and designated guest bathroom await. Each bedroom is meticulously designed to provide unparalleled comfort and style. In the master bedroom, you will find a beautiful tray ceiling with ceiling fan, HUGE walk-in closet, and an owner's ensuite. The owner's bathroom has a vanity with dual sinks, granite countertops, ceramic tile flooring, a tile walk-in shower, and a separate tub. The large backyard offers plenty of space for all of your outdoor entertaining and privacy. Harrison Ranch, a vibrant community, provides an array of family-friendly amenities, including clubhouse, resort style pool, cabanas, a fitness center, a dog park, a playground, and a playfield. Come check out this move-in-ready home for yourself! Conveniently located to downtown St. Pete, Lake Manatee State Park, Buffalo Creek Golf Course, shopping and easy access to I-75 and I-275. Minimum one-year lease. Home is offered unfurnished. Call today to schedule your private showing! Showings by appointment only. Owner pays for HOA dues, tenants responsible for the cost of electric, water and sewer.
This property is off market, which means it's not currently listed for sale or rent on Zillow. This may be different from what's available on other websites or public sources.
