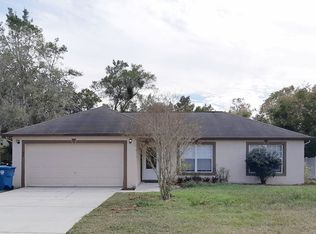Sold for $299,000
$299,000
11076 Addison St, Spring Hill, FL 34609
3beds
1,368sqft
Single Family Residence
Built in 2005
0.28 Acres Lot
$285,700 Zestimate®
$219/sqft
$1,750 Estimated rent
Home value
$285,700
$251,000 - $326,000
$1,750/mo
Zestimate® history
Loading...
Owner options
Explore your selling options
What's special
A Brand new roof was just installed!!! This is a former Model Home. Cozy Homes built an absolutely beautiful 3-bedroom, 2-bathroom, 2-car garage home - centrally located in Spring Hill. The large back yard is park like and surrounded by a 6-foot white vinyl privacy fence. As you walk through the front door, it feels like home. Pride in ownership shows, this home is clean and move in ready. Centralized kitchen with pantry (all appliances included), split bedroom floor plan, inside laundry with washer and dryer, tile and laminate flooring throughout, oversized master bedroom with walk in closet, master bath has both a garden tub and walk in shower. Bedrooms 2 and 3 are similar in size with plenty of closet space. Freshly painted exterior, updated double pane vinyl framed windows, utility shed, covered lanai, with extended slab. Newer drain field for the septic tank too. This is a remediated sink hole home, fully insurable with reports / documentation. Close to all area amenities such as shopping, schools, dining, entertainment, medical, saltwater fishing in the Gulf and natural freshwater rivers and springs. Call to schedule your private tour today, and if you have any questions, just ask.
Zillow last checked: 8 hours ago
Listing updated: April 07, 2025 at 12:02pm
Listed by:
John Di Palo 352-279-9865,
Weichert Realtors-Florida Tropics
Bought with:
NON MEMBER
NON MEMBER
Source: HCMLS,MLS#: 2251077
Facts & features
Interior
Bedrooms & bathrooms
- Bedrooms: 3
- Bathrooms: 2
- Full bathrooms: 2
Primary bedroom
- Area: 219.1
- Dimensions: 15.11x14.5
Bedroom 2
- Area: 136.35
- Dimensions: 13.5x10.1
Bedroom 3
- Area: 127.26
- Dimensions: 12.6x10.1
Primary bathroom
- Area: 76.52
- Dimensions: 9.11x8.4
Bathroom 2
- Area: 58.46
- Dimensions: 7.9x7.4
Dining room
- Area: 71.89
- Dimensions: 9.1x7.9
Family room
- Area: 195.36
- Dimensions: 14.8x13.2
Kitchen
- Area: 144.3
- Dimensions: 13x11.1
Laundry
- Area: 46.97
- Dimensions: 7.7x6.1
Heating
- Central, Electric, Heat Pump
Cooling
- Central Air
Appliances
- Included: Dishwasher, Dryer, Electric Range, Electric Water Heater, Microwave, Refrigerator, Washer
Features
- Breakfast Nook, Ceiling Fan(s), Pantry, Primary Bathroom -Tub with Separate Shower, Split Bedrooms, Walk-In Closet(s), Split Plan
- Flooring: Laminate, Tile
- Has fireplace: No
Interior area
- Total structure area: 1,368
- Total interior livable area: 1,368 sqft
Property
Parking
- Total spaces: 2
- Parking features: Attached, Garage, Garage Door Opener
- Attached garage spaces: 2
Features
- Levels: One
- Stories: 1
- Patio & porch: Covered, Rear Porch
- Fencing: Back Yard,Vinyl
Lot
- Size: 0.28 Acres
- Features: Other
Details
- Parcel number: R32 323 17 5090 0564 0100
- Zoning: PDP
- Zoning description: PUD
- Special conditions: Standard
Construction
Type & style
- Home type: SingleFamily
- Architectural style: Ranch
- Property subtype: Single Family Residence
- Attached to another structure: Yes
Materials
- Block, Concrete, Stucco
- Roof: Shingle
Condition
- New construction: No
- Year built: 2005
Utilities & green energy
- Electric: 150 Amp Service
- Sewer: Septic Tank
- Water: Public
- Utilities for property: Cable Connected, Electricity Connected, Water Connected
Community & neighborhood
Security
- Security features: Fire Alarm
Location
- Region: Spring Hill
- Subdivision: Spring Hill Unit 9
Other
Other facts
- Listing terms: Cash,Conventional,FHA,VA Loan
- Road surface type: Asphalt
Price history
| Date | Event | Price |
|---|---|---|
| 4/7/2025 | Sold | $299,000+3.1%$219/sqft |
Source: | ||
| 3/4/2025 | Pending sale | $289,900$212/sqft |
Source: | ||
| 2/28/2025 | Listed for sale | $289,900$212/sqft |
Source: | ||
| 2/1/2025 | Pending sale | $289,900$212/sqft |
Source: | ||
| 1/24/2025 | Listed for sale | $289,900+133.8%$212/sqft |
Source: | ||
Public tax history
| Year | Property taxes | Tax assessment |
|---|---|---|
| 2024 | $1,765 +4.9% | $112,503 +3% |
| 2023 | $1,683 +5.9% | $109,226 +3% |
| 2022 | $1,589 +0.8% | $106,045 +3% |
Find assessor info on the county website
Neighborhood: 34609
Nearby schools
GreatSchools rating
- 4/10John D. Floyd Elementary SchoolGrades: PK-5Distance: 1.9 mi
- 5/10Powell Middle SchoolGrades: 6-8Distance: 3.5 mi
- 4/10Frank W. Springstead High SchoolGrades: 9-12Distance: 0.5 mi
Schools provided by the listing agent
- Elementary: JD Floyd
- Middle: Powell
- High: Springstead
Source: HCMLS. This data may not be complete. We recommend contacting the local school district to confirm school assignments for this home.
Get a cash offer in 3 minutes
Find out how much your home could sell for in as little as 3 minutes with a no-obligation cash offer.
Estimated market value$285,700
Get a cash offer in 3 minutes
Find out how much your home could sell for in as little as 3 minutes with a no-obligation cash offer.
Estimated market value
$285,700
