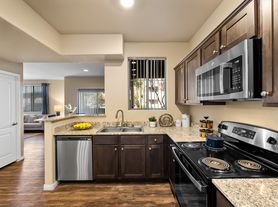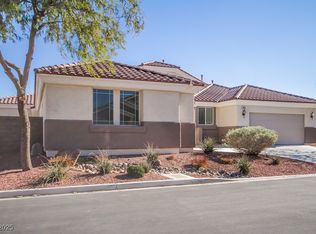Nestled in Southern Highlands, this single-story charmer boasts four bedrooms and two baths, with comfort and style to spare. The main suite opens right out to a backyard oasis, where a freshly replastered pool glistens under the Nevada sun perfect for lazy afternoons or lively gatherings. Step inside and you'll find new marble counters, modern fan lights, and a living space ready for movie nights with a wall fit for a king-sized TV. With thoughtful upgrades, a low HOA, and a fine piece of land, this move-in-ready home offers all the ease and pleasure a body could want.
The data relating to real estate for sale on this web site comes in part from the INTERNET DATA EXCHANGE Program of the Greater Las Vegas Association of REALTORS MLS. Real estate listings held by brokerage firms other than this site owner are marked with the IDX logo.
Information is deemed reliable but not guaranteed.
Copyright 2022 of the Greater Las Vegas Association of REALTORS MLS. All rights reserved.
House for rent
$2,400/mo
11076 Zampino St, Las Vegas, NV 89141
4beds
1,526sqft
Price may not include required fees and charges.
Singlefamily
Available now
No pets
Central air, electric, ceiling fan
In unit laundry
2 Attached garage spaces parking
-- Heating
What's special
- 124 days |
- -- |
- -- |
Travel times
Looking to buy when your lease ends?
Get a special Zillow offer on an account designed to grow your down payment. Save faster with up to a 6% match & an industry leading APY.
Offer exclusive to Foyer+; Terms apply. Details on landing page.
Facts & features
Interior
Bedrooms & bathrooms
- Bedrooms: 4
- Bathrooms: 2
- Full bathrooms: 2
Cooling
- Central Air, Electric, Ceiling Fan
Appliances
- Included: Dishwasher, Disposal, Dryer, Microwave, Range, Refrigerator, Washer
- Laundry: In Unit
Features
- Bedroom on Main Level, Ceiling Fan(s), Primary Downstairs, Window Treatments
- Flooring: Tile
Interior area
- Total interior livable area: 1,526 sqft
Video & virtual tour
Property
Parking
- Total spaces: 2
- Parking features: Attached, Garage, Private, Covered
- Has attached garage: Yes
- Details: Contact manager
Features
- Stories: 1
- Exterior features: Contact manager
- Has private pool: Yes
Details
- Parcel number: 17731316013
Construction
Type & style
- Home type: SingleFamily
- Property subtype: SingleFamily
Condition
- Year built: 2002
Community & HOA
HOA
- Amenities included: Pool
Location
- Region: Las Vegas
Financial & listing details
- Lease term: Contact For Details
Price history
| Date | Event | Price |
|---|---|---|
| 9/29/2025 | Listing removed | $469,800$308/sqft |
Source: | ||
| 9/19/2025 | Price change | $2,400-4%$2/sqft |
Source: LVR #2692406 | ||
| 9/17/2025 | Price change | $469,8000%$308/sqft |
Source: | ||
| 9/12/2025 | Price change | $469,900-1.9%$308/sqft |
Source: | ||
| 9/8/2025 | Price change | $478,9990%$314/sqft |
Source: | ||

