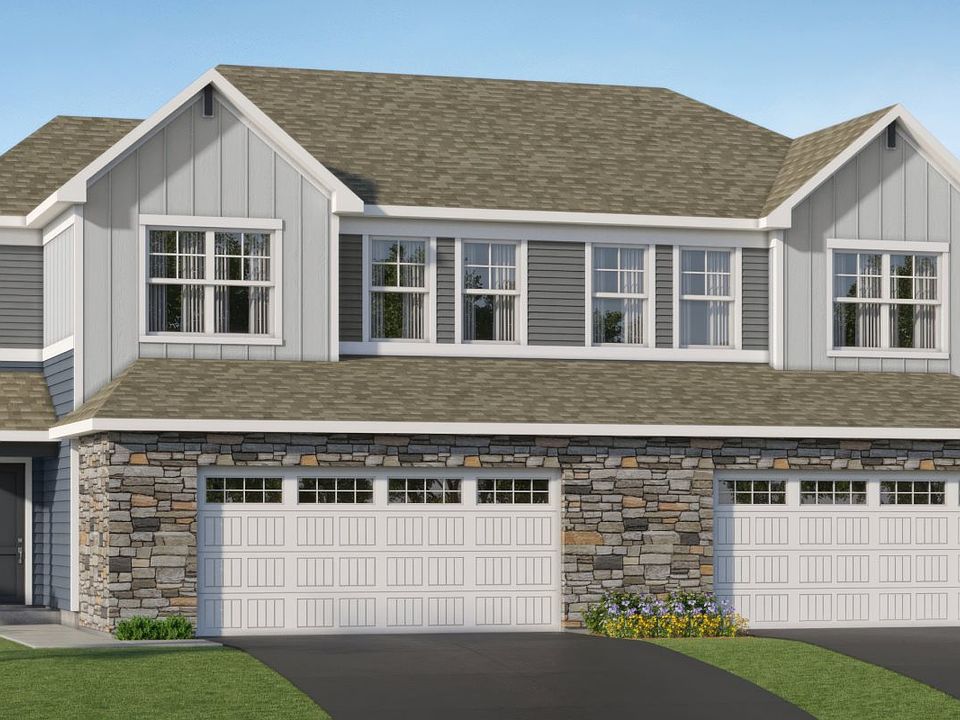New Townhome in Lakeville! This is a brand new model home! The first floor boasts an open-concept layout designed for effortless daily living, featuring a welcoming Great Room, a modern kitchen, and an inviting dining area with outdoor access. Upstairs, you'll find three spacious bedrooms, including a comfortable owner's suite with an attached bathroom and walk-in closet. A beautifully finished, walkout basement provides extra living space and entertaining options, complete with a fourth bedroom. Plus, enjoy stunning pond views, creating a serene backdrop for your new home. At Antlers Ridge, you'll enjoy easy access to freeways and the award-winning Lakeville 194 school district. This home also includes HOA maintenance covering lawn care, snow removal, garbage/recycling, and community irrigation, making homeownership as effortless as possible.
Active
$470,899
11077 203rd St W, Lakeville, MN 55044
4beds
2,257sqft
Townhouse Side x Side
Built in 2025
3,049.2 Square Feet Lot
$-- Zestimate®
$209/sqft
$293/mo HOA
What's special
Stunning pond viewsSpacious bedroomsOpen-concept layoutWelcoming great roomExtra living spaceModern kitchenEntertaining options
- 15 days |
- 134 |
- 8 |
Zillow last checked: 7 hours ago
Listing updated: October 03, 2025 at 06:42am
Listed by:
Lennar Minnesota 952-373-0485,
Lennar Sales Corp
Source: NorthstarMLS as distributed by MLS GRID,MLS#: 6791547
Travel times
Schedule tour
Select your preferred tour type — either in-person or real-time video tour — then discuss available options with the builder representative you're connected with.
Open houses
Facts & features
Interior
Bedrooms & bathrooms
- Bedrooms: 4
- Bathrooms: 4
- Full bathrooms: 2
- 3/4 bathrooms: 1
- 1/2 bathrooms: 1
Rooms
- Room types: Great Room, Informal Dining Room, Kitchen, Bedroom 1, Bedroom 2, Bedroom 3, Bedroom 4, Recreation Room
Bedroom 1
- Level: Second
- Area: 154 Square Feet
- Dimensions: 11x14
Bedroom 2
- Level: Second
- Area: 120 Square Feet
- Dimensions: 12x10
Bedroom 3
- Level: Second
- Area: 132 Square Feet
- Dimensions: 11x12
Bedroom 4
- Level: Basement
- Area: 121 Square Feet
- Dimensions: 11x11
Great room
- Level: Main
- Area: 120 Square Feet
- Dimensions: 10x12
Informal dining room
- Level: Main
- Area: 117 Square Feet
- Dimensions: 13x9
Kitchen
- Level: Main
- Area: 143 Square Feet
- Dimensions: 13x11
Recreation room
- Level: Basement
- Area: 168 Square Feet
- Dimensions: 12x14
Heating
- Forced Air
Cooling
- Central Air
Appliances
- Included: Air-To-Air Exchanger, Dishwasher, Disposal, Humidifier, Microwave, Range, Refrigerator, Stainless Steel Appliance(s), Tankless Water Heater
Features
- Basement: Finished,Walk-Out Access
- Number of fireplaces: 1
- Fireplace features: Electric, Living Room
Interior area
- Total structure area: 2,257
- Total interior livable area: 2,257 sqft
- Finished area above ground: 1,610
- Finished area below ground: 452
Property
Parking
- Total spaces: 2
- Parking features: Attached, Asphalt, Garage Door Opener
- Attached garage spaces: 2
- Has uncovered spaces: Yes
Accessibility
- Accessibility features: None
Features
- Levels: Two
- Stories: 2
- Patio & porch: Porch
Lot
- Size: 3,049.2 Square Feet
- Features: Sod Included in Price
Details
- Foundation area: 647
- Parcel number: TBD
- Zoning description: Residential-Single Family
Construction
Type & style
- Home type: Townhouse
- Property subtype: Townhouse Side x Side
- Attached to another structure: Yes
Materials
- Brick/Stone, Fiber Cement, Shake Siding, Concrete, Frame
- Roof: Age 8 Years or Less,Asphalt
Condition
- Age of Property: 0
- New construction: Yes
- Year built: 2025
Details
- Builder name: LENNAR
Utilities & green energy
- Electric: 150 Amp Service
- Gas: Natural Gas
- Sewer: City Sewer/Connected
- Water: City Water/Connected
Community & HOA
Community
- Subdivision: Antlers Ridge
HOA
- Has HOA: Yes
- Services included: Professional Mgmt
- HOA fee: $293 monthly
- HOA name: Sharper Management
- HOA phone: 952-224-4777
Location
- Region: Lakeville
Financial & listing details
- Price per square foot: $209/sqft
- Date on market: 9/19/2025
- Cumulative days on market: 16 days
- Date available: 05/31/2025
- Road surface type: Paved
About the community
Antlers Ridge is a community of brand-new townhomes for sale in charming Lakeville, MN. The community is close to several main corridors, including Interstate 35, making it easy to explore everything the Twin Cities area has to offer. Plus, the Minneapolis-St. Paul International Airport is just 20 minutes away. Eligible students will attend highly acclaimed Lakeville area schools, including Lakeview Elementary and Lakeville South High School. Lakeville is host to a charming downtown offering a plethora of shopping and dining options.
Source: Lennar Homes

