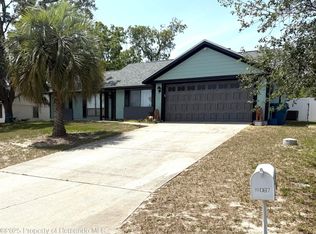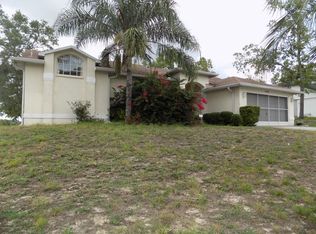Nicely updated 2 bedroom, 2 bathroom, 2 car garage home centrally located in a nice area close to schools and shopping. Sitting on a nice size lot with a huge Live Oak and landscaping in the front. Flexible floor plan allows for the dining area to be combined with the living room on one side of the kitchen or with the family room on the other side of the kitchen. Split bedrooms and plenty of living space. Large screen porch out back. Furniture optional. Must see, move-in ready, won't last.
This property is off market, which means it's not currently listed for sale or rent on Zillow. This may be different from what's available on other websites or public sources.

