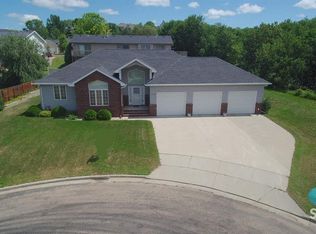Price Reduced to sell! Amazing location! Central to everything. Beautiful and breathtaking view and sunsets. Looking out the huge west windows, you will see a meadow that is often filled with deer or children playing. Watch the sunset, the sunrise or the changing weather from the walk-out deck. Walkout basement with patio. Vaulted ceiling in great room. Large dining and living room with open floor plan. This home is perfect for entertaining. Five bedrooms, master bed and bath have tray ceilings & lighting. Fourth and fifth bedrooms on lower level are more like suites. Surround sound speakers wired into large living area and fourth bedroom on lower level. Three car garage. Sprinklers. Lots of perennials. Walk to MHS & Jim Jill. Edison Elementary is not far. All rooms wired for cable/internet. Quiet cul-de-sac and wonderful neighborhood.
This property is off market, which means it's not currently listed for sale or rent on Zillow. This may be different from what's available on other websites or public sources.

