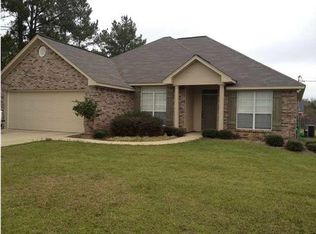Welcome home to this updated and easy maintenance home in the heart of Magee. The property is located close to parks, schools and restaurants but privacy of living in the country with being the last house on the street. Huge lot with a fenced in backyard and covered patio makes entertaining easy at anytime of the year. The master has a jetted tub with walk-in closet and dining area. Appliances remaining with the sale of the home refrigerator, microwave, range and dishwasher.
This property is off market, which means it's not currently listed for sale or rent on Zillow. This may be different from what's available on other websites or public sources.

