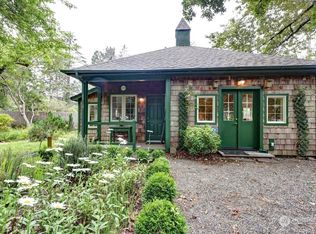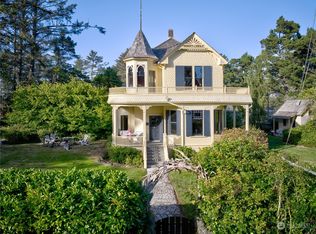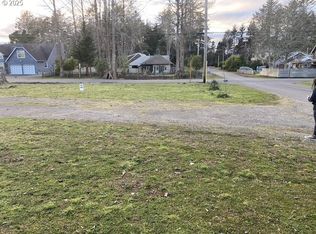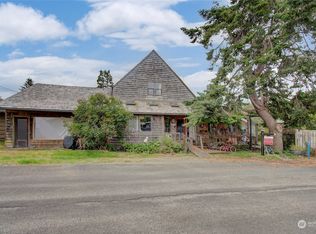Sold
Listed by:
John Stormans,
Olympic Sotheby's Int'l Realty,
Kyle Kanda,
Olympic Sotheby's Int'l Realty
Bought with: Olympic Sotheby's Int'l Realty
$525,000
1108 37th Place, Seaview, WA 98644
4beds
2,696sqft
Single Family Residence
Built in 1965
10,018.8 Square Feet Lot
$521,500 Zestimate®
$195/sqft
$2,926 Estimated rent
Home value
$521,500
Estimated sales range
Not available
$2,926/mo
Zestimate® history
Loading...
Owner options
Explore your selling options
What's special
Centrally located in the peaceful town of Seaview and close to the beautiful shores of the Pacific Ocean. This well-built home was built and still maintained by the original family. Step inside to this custom original home with a large open floor plan on main level including a large eat-in kitchen and large living/dining room. Upstairs has 2 large bedrooms and a bathroom. Attached to the home is a large 2 car garage. This home has plenty to offer including a gate for RV parking in the backyard. Come take a look at this home in the peaceful/quaint setting of Seaview only a short distance to the ocean.
Zillow last checked: 8 hours ago
Listing updated: October 11, 2025 at 04:03am
Listed by:
John Stormans,
Olympic Sotheby's Int'l Realty,
Kyle Kanda,
Olympic Sotheby's Int'l Realty
Bought with:
John Stormans, 130340
Olympic Sotheby's Int'l Realty
Kyle Kanda, 21001593
Olympic Sotheby's Int'l Realty
Source: NWMLS,MLS#: 2366753
Facts & features
Interior
Bedrooms & bathrooms
- Bedrooms: 4
- Bathrooms: 3
- Full bathrooms: 2
- 1/2 bathrooms: 1
- Main level bathrooms: 2
- Main level bedrooms: 2
Bedroom
- Level: Main
Bedroom
- Level: Main
Bathroom full
- Level: Main
Other
- Level: Main
Dining room
- Level: Main
Entry hall
- Level: Main
Kitchen with eating space
- Level: Main
Living room
- Level: Main
Utility room
- Level: Garage
Heating
- Fireplace, Baseboard, Fireplace Insert, Wall Unit(s), Electric, Wood
Cooling
- None
Appliances
- Included: Dishwasher(s), Dryer(s), Refrigerator(s), Stove(s)/Range(s), Washer(s), Water Heater: 2 water heaters, Water Heater Location: Garage/bedroon
Features
- Dining Room
- Flooring: Vinyl, Carpet
- Windows: Double Pane/Storm Window
- Basement: None
- Number of fireplaces: 2
- Fireplace features: Wood Burning, Main Level: 2, Fireplace
Interior area
- Total structure area: 2,696
- Total interior livable area: 2,696 sqft
Property
Parking
- Total spaces: 2
- Parking features: Driveway, Attached Garage
- Attached garage spaces: 2
Features
- Levels: Two
- Stories: 2
- Entry location: Main
- Patio & porch: Double Pane/Storm Window, Dining Room, Fireplace, Water Heater
Lot
- Size: 10,018 sqft
- Features: Corner Lot, Paved, Fenced-Fully
- Topography: Level
- Residential vegetation: Garden Space
Details
- Parcel number: 73026009003
- Special conditions: Standard
Construction
Type & style
- Home type: SingleFamily
- Property subtype: Single Family Residence
Materials
- Wood Siding
- Foundation: Poured Concrete
- Roof: Composition
Condition
- Year built: 1965
Utilities & green energy
- Electric: Company: PUD #2
- Sewer: Sewer Connected, Company: Seaview Sewer
- Water: Community, Company: Long Beach Water
Community & neighborhood
Location
- Region: Seaview
- Subdivision: Seaview
Other
Other facts
- Listing terms: Cash Out,Conventional,FHA,VA Loan
- Cumulative days on market: 114 days
Price history
| Date | Event | Price |
|---|---|---|
| 9/10/2025 | Sold | $525,000$195/sqft |
Source: | ||
| 8/20/2025 | Pending sale | $525,000$195/sqft |
Source: | ||
| 8/5/2025 | Price change | $525,000-4.5%$195/sqft |
Source: | ||
| 4/29/2025 | Listed for sale | $550,000$204/sqft |
Source: | ||
Public tax history
| Year | Property taxes | Tax assessment |
|---|---|---|
| 2023 | $3,516 +4.7% | $510,000 +50% |
| 2022 | $3,359 -5.1% | $340,000 +13% |
| 2021 | $3,539 +3.8% | $300,800 +15% |
Find assessor info on the county website
Neighborhood: 98644
Nearby schools
GreatSchools rating
- NALong Beach Elementary SchoolGrades: K-2Distance: 1.4 mi
- 3/10Hilltop SchoolGrades: 6-8Distance: 1.3 mi
- 5/10Ilwaco Sr High SchoolGrades: 9-12Distance: 1.3 mi
Schools provided by the listing agent
- Middle: Hilltop Middle
- High: Ilwaco Alt High
Source: NWMLS. This data may not be complete. We recommend contacting the local school district to confirm school assignments for this home.

Get pre-qualified for a loan
At Zillow Home Loans, we can pre-qualify you in as little as 5 minutes with no impact to your credit score.An equal housing lender. NMLS #10287.



