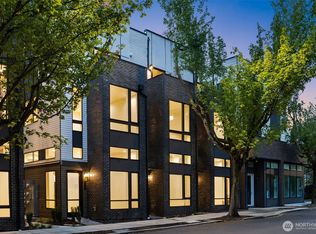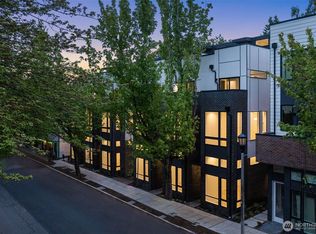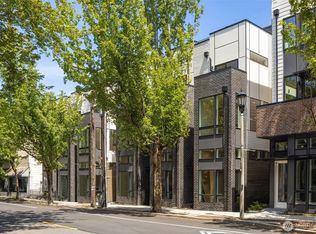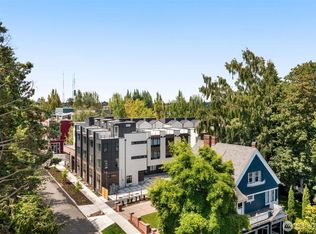Sold
Listed by:
Xi Peng,
Windermere RE/Capitol Hill,Inc,
Dustin Van Wyck,
Windermere RE/Capitol Hill,Inc
Bought with: Windermere RE/Capitol Hill,Inc
$1,100,000
1108 A 34th Avenue, Seattle, WA 98122
3beds
1,586sqft
Townhouse
Built in 2025
548.86 Square Feet Lot
$1,099,200 Zestimate®
$694/sqft
$-- Estimated rent
Home value
$1,099,200
$1.02M - $1.19M
Not available
Zestimate® history
Loading...
Owner options
Explore your selling options
What's special
Builder-paid rate financing starting at 4.99% - qualifications apply! Permitted for a business front and with excellent street frontage, the versatile flex commercial space on the first floor accommodates all business and living needs. Above that, a personal retreat awaits. Appreciate light-filled living spaces, private rooftop deck & primary suite balcony, additional storage space, GE stainless steel appliances & ductless mini splits for heating & cooling. A 90 WalkScore means endless things to do: Yoka Tea Cafe, Mr. West Coffee, Bottlehouse, Red Cow, Cafe Soleil, Lake WA waterfront, numerous local parks, & more. The perfect residence for summers in Seattle is calling your name. Welcome to your new life at Madrona & Spring!
Zillow last checked: 8 hours ago
Listing updated: November 10, 2025 at 04:05am
Listed by:
Xi Peng,
Windermere RE/Capitol Hill,Inc,
Dustin Van Wyck,
Windermere RE/Capitol Hill,Inc
Bought with:
Michael Witt, 100427
Windermere RE/Capitol Hill,Inc
Leann Sparks, 89622
Windermere RE/Capitol Hill,Inc
Source: NWMLS,MLS#: 2393945
Facts & features
Interior
Bedrooms & bathrooms
- Bedrooms: 3
- Bathrooms: 2
- Full bathrooms: 1
- 3/4 bathrooms: 1
Bedroom
- Level: Lower
Bathroom full
- Level: Lower
Entry hall
- Level: Lower
Kitchen with eating space
- Level: Main
Living room
- Level: Main
Heating
- Ductless, Radiant, Wall Unit(s), Electric
Cooling
- Ductless
Appliances
- Included: Dishwasher(s), Refrigerator(s), Stove(s)/Range(s), Water Heater: Tank - Electric, Water Heater Location: Utility Area
Features
- Bath Off Primary, High Tech Cabling
- Flooring: Ceramic Tile, Engineered Hardwood, Carpet
- Windows: Double Pane/Storm Window
- Basement: None
- Has fireplace: No
Interior area
- Total structure area: 1,586
- Total interior livable area: 1,586 sqft
Property
Parking
- Parking features: Off Street
Features
- Levels: Multi/Split
- Entry location: Lower
- Patio & porch: Bath Off Primary, Double Pane/Storm Window, High Tech Cabling, Walk-In Closet(s), Water Heater
- Has view: Yes
- View description: Mountain(s), Territorial
Lot
- Size: 548.86 sqft
- Features: Curbs, Paved, Sidewalk, Rooftop Deck
- Topography: Level
Details
- Parcel number: 5157700039
- Zoning description: Jurisdiction: City
- Special conditions: Standard
Construction
Type & style
- Home type: Townhouse
- Architectural style: Modern
- Property subtype: Townhouse
Materials
- Cement Planked, Cement Plank
- Foundation: Poured Concrete
- Roof: Flat
Condition
- Very Good
- New construction: Yes
- Year built: 2025
Details
- Builder name: Ashworth Homes
Utilities & green energy
- Electric: Company: Seattle City Light
- Sewer: Sewer Connected, Company: SPU
- Water: Public, Company: SPU
Community & neighborhood
Community
- Community features: CCRs
Location
- Region: Seattle
- Subdivision: Madrona
HOA & financial
HOA
- HOA fee: Has HOA fee
- Services included: See Remarks
- Association phone: 425-487-1038
Other
Other facts
- Listing terms: Cash Out,Conventional,VA Loan
- Cumulative days on market: 76 days
Price history
| Date | Event | Price |
|---|---|---|
| 10/10/2025 | Sold | $1,100,000-4.3%$694/sqft |
Source: | ||
| 9/3/2025 | Pending sale | $1,150,000$725/sqft |
Source: | ||
| 9/3/2025 | Listed for sale | $1,150,000$725/sqft |
Source: | ||
Public tax history
Tax history is unavailable.
Neighborhood: Madrona
Nearby schools
GreatSchools rating
- 8/10Madrona Elementary SchoolGrades: K-5Distance: 0.1 mi
- 7/10Edmonds S. Meany Middle SchoolGrades: 6-8Distance: 1 mi
- 8/10Garfield High SchoolGrades: 9-12Distance: 0.8 mi
Schools provided by the listing agent
- Elementary: Madrona Elementary
- Middle: Meany Mid
- High: Garfield High
Source: NWMLS. This data may not be complete. We recommend contacting the local school district to confirm school assignments for this home.

Get pre-qualified for a loan
At Zillow Home Loans, we can pre-qualify you in as little as 5 minutes with no impact to your credit score.An equal housing lender. NMLS #10287.
Sell for more on Zillow
Get a free Zillow Showcase℠ listing and you could sell for .
$1,099,200
2% more+ $21,984
With Zillow Showcase(estimated)
$1,121,184


