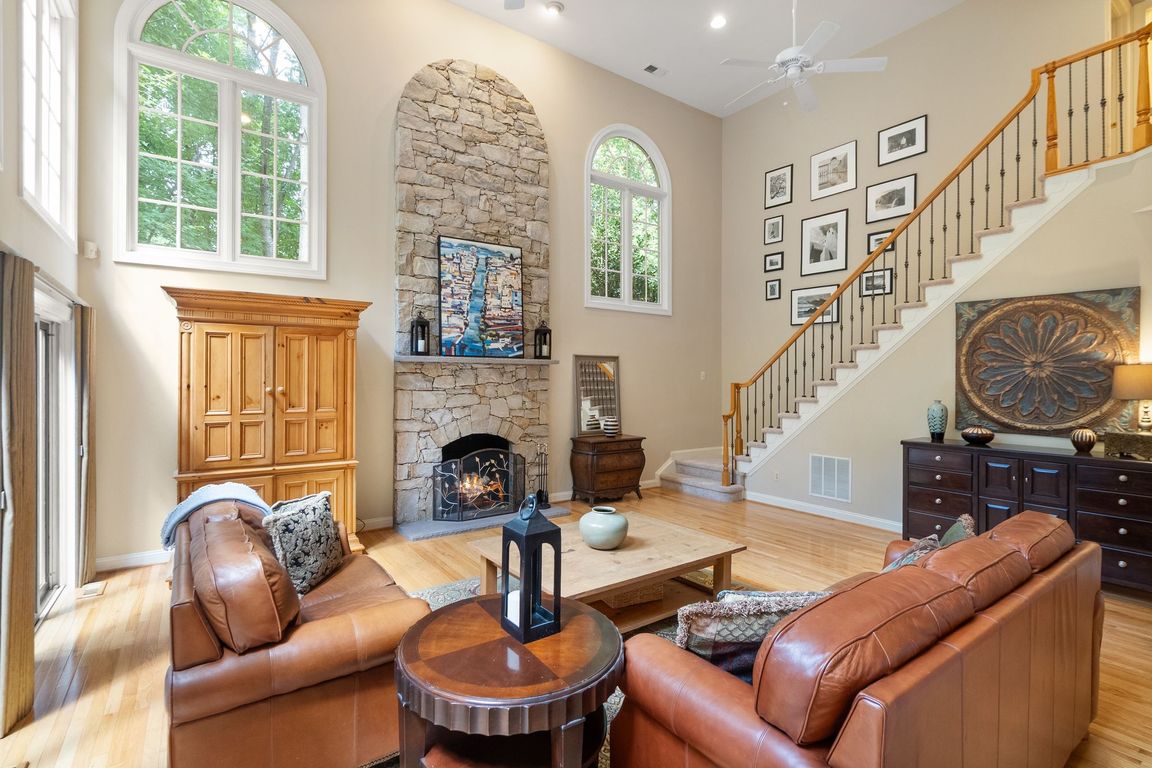
For sale
$1,485,000
4beds
5,511sqft
1108 Arboroak Pl, Herndon, VA 20170
4beds
5,511sqft
Single family residence
Built in 1995
0.84 Acres
2 Attached garage spaces
$269 price/sqft
$600 annually HOA fee
What's special
Welcome to this beautiful East Facing luxury-built estate home, by Renaissance (Grand Renoir Model), situated on almost an acre. Location is everything (where Reston/Great Falls & Herndon Meet on the Rt 7 Corridor) near major commuter routes and public transportation. This location is amazing while being a private oasis at the ...
- 3 days
- on Zillow |
- 1,014 |
- 51 |
Likely to sell faster than
Source: Bright MLS,MLS#: VAFX2258176
Travel times
Family Room
Kitchen
Primary Bedroom
Zillow last checked: 7 hours ago
Listing updated: 17 hours ago
Listed by:
Carrie Nosal 703-577-4880,
Pearson Smith Realty, LLC
Source: Bright MLS,MLS#: VAFX2258176
Facts & features
Interior
Bedrooms & bathrooms
- Bedrooms: 4
- Bathrooms: 5
- Full bathrooms: 4
- 1/2 bathrooms: 1
- Main level bathrooms: 1
Basement
- Area: 1158
Heating
- Forced Air, Natural Gas
Cooling
- Ceiling Fan(s), Central Air, Electric
Appliances
- Included: Microwave, Cooktop, Dishwasher, Disposal, Dryer, Exhaust Fan, Ice Maker, Extra Refrigerator/Freezer, Double Oven, Oven, Refrigerator, Stainless Steel Appliance(s), Washer, Water Heater, Gas Water Heater
Features
- Breakfast Area, Ceiling Fan(s), Dining Area, Family Room Off Kitchen, Open Floorplan, Formal/Separate Dining Room, Kitchen Island, Kitchen - Table Space, Pantry, Primary Bath(s), Double/Dual Staircase, Upgraded Countertops, Walk-In Closet(s), Bar
- Flooring: Wood
- Doors: Sliding Glass
- Windows: Double Pane Windows, Palladian, Screens
- Basement: Connecting Stairway,Full,English,Finished,Heated,Improved,Interior Entry,Exterior Entry,Rear Entrance,Walk-Out Access,Windows
- Number of fireplaces: 1
- Fireplace features: Mantel(s)
Interior area
- Total structure area: 5,511
- Total interior livable area: 5,511 sqft
- Finished area above ground: 4,353
- Finished area below ground: 1,158
Video & virtual tour
Property
Parking
- Total spaces: 2
- Parking features: Garage Faces Side, Garage Door Opener, Inside Entrance, Asphalt, Attached, Driveway
- Attached garage spaces: 2
- Has uncovered spaces: Yes
Accessibility
- Accessibility features: None
Features
- Levels: Three
- Stories: 3
- Patio & porch: Deck
- Pool features: None
- Has view: Yes
- View description: Garden, Trees/Woods
Lot
- Size: 0.84 Acres
- Features: Backs to Trees, Cul-De-Sac, Front Yard, Landscaped, Premium, Private, Rear Yard, Wooded
Details
- Additional structures: Above Grade, Below Grade
- Parcel number: 0112 11 0006
- Zoning: 110
- Special conditions: Standard
Construction
Type & style
- Home type: SingleFamily
- Architectural style: Colonial
- Property subtype: Single Family Residence
Materials
- Aluminum Siding
- Foundation: Concrete Perimeter
Condition
- New construction: No
- Year built: 1995
Details
- Builder model: RENOIR
- Builder name: Renaissance
Utilities & green energy
- Sewer: Septic = # of BR, Septic Exists, Septic Permit Issued
- Water: Well
Community & HOA
Community
- Security: Main Entrance Lock, Smoke Detector(s), Exterior Cameras, Security System
- Subdivision: Caris Glenne
HOA
- Has HOA: Yes
- Amenities included: Common Grounds
- Services included: Common Area Maintenance, Insurance, Trash
- HOA fee: $600 annually
- HOA name: CARIS GENNE HOA
Location
- Region: Herndon
Financial & listing details
- Price per square foot: $269/sqft
- Tax assessed value: $1,267,790
- Annual tax amount: $14,655
- Date on market: 8/14/2025
- Listing agreement: Exclusive Right To Sell
- Ownership: Fee Simple