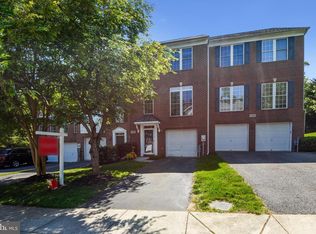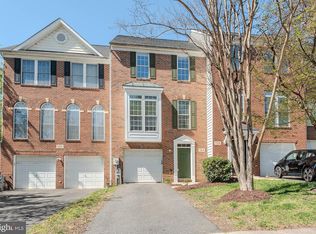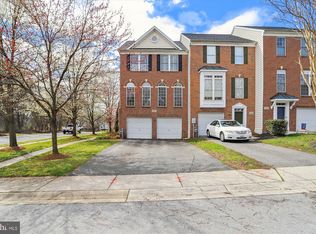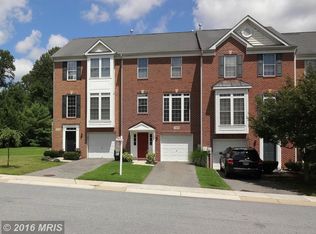Sold for $580,000 on 12/30/24
$580,000
1108 Arrowleaf Ct, Crofton, MD 21114
3beds
2,361sqft
Townhouse
Built in 2002
4,300 Square Feet Lot
$594,700 Zestimate®
$246/sqft
$3,142 Estimated rent
Home value
$594,700
$553,000 - $642,000
$3,142/mo
Zestimate® history
Loading...
Owner options
Explore your selling options
What's special
UPGRADED HOME AT END OF STREET WITH 3 LEVEL BUMP OUT & 2 PRIVATE DECKS**REC ROOM WITH FIREPLACE AND DEN/OFFICE/LIBRARY/MUSIC ROOM/PLAYROOM**LOTS OF LARGE WINDOWS MAKES FOR BRIGHT ROOMS**WONDERFUL, SPACIOUS KITCHEN WITH ISLAND AND CONVENIENT, ROOMY TABLE SPACE**GLEAMING HARDWOOD FLOORS**HUGE PRIMARY SUITE WITH LUXURIOUS SUPER BATH & WALK-IN CLOSET**VAULTED CEILINGS**BACKS TO COMMUNITY OPEN SPACE**COMMUNITY TOT LOT/PLAYGROUND**ENJOY NEARBY RESTAURANTS/SHOPPING**CLOSE TO SCHOOLS**QUICK ACCESS TO MAJOR HIGHWAYS FOR EASY COMMUTE TO DC/BALTIMORE/FT MEADE**
Zillow last checked: 8 hours ago
Listing updated: December 30, 2024 at 07:37am
Listed by:
Chip Burnett 410-975-9610,
RE/MAX Executive
Bought with:
Keilah King, 652168
Compass
Kalonji Foreman, 0225219499
Compass
Source: Bright MLS,MLS#: MDAA2097028
Facts & features
Interior
Bedrooms & bathrooms
- Bedrooms: 3
- Bathrooms: 4
- Full bathrooms: 3
- 1/2 bathrooms: 1
- Main level bathrooms: 1
Heating
- Forced Air, Zoned, Natural Gas
Cooling
- Ceiling Fan(s), Central Air, Electric
Appliances
- Included: Microwave, Down Draft, Dishwasher, Disposal, Dryer, Exhaust Fan, Ice Maker, Oven, Refrigerator, Stainless Steel Appliance(s), Washer, Water Heater, Gas Water Heater
- Laundry: Dryer In Unit, Has Laundry, Lower Level, Washer In Unit, Laundry Room
Features
- Attic, Soaking Tub, Bathroom - Tub Shower, Bathroom - Walk-In Shower, Breakfast Area, Ceiling Fan(s), Chair Railings, Crown Molding, Dining Area, Family Room Off Kitchen, Open Floorplan, Floor Plan - Traditional, Formal/Separate Dining Room, Kitchen - Country, Eat-in Kitchen, Kitchen Island, Kitchen - Table Space, Pantry, Primary Bath(s), Recessed Lighting, Upgraded Countertops, Walk-In Closet(s), Other, 9'+ Ceilings, Cathedral Ceiling(s), Dry Wall
- Flooring: Carpet, Ceramic Tile, Hardwood, Wood
- Doors: Six Panel, Sliding Glass
- Windows: Low Emissivity Windows, Screens, Vinyl Clad, Window Treatments
- Has basement: No
- Number of fireplaces: 1
- Fireplace features: Corner, Glass Doors, Gas/Propane, Mantel(s)
Interior area
- Total structure area: 2,795
- Total interior livable area: 2,361 sqft
- Finished area above ground: 2,361
Property
Parking
- Total spaces: 2
- Parking features: Storage, Built In, Covered, Garage Faces Front, Garage Door Opener, Inside Entrance, Asphalt, Driveway, Under Home Parking, Attached
- Attached garage spaces: 2
- Has uncovered spaces: Yes
- Details: Garage Sqft: 387
Accessibility
- Accessibility features: Other
Features
- Levels: Three
- Stories: 3
- Patio & porch: Deck
- Exterior features: Bump-outs, Sidewalks
- Pool features: None
- Fencing: Back Yard,Wood
Lot
- Size: 4,300 sqft
- Dimensions: 43' x 100'
- Features: Backs - Open Common Area, Backs to Trees
Details
- Additional structures: Above Grade
- Parcel number: 020221690210656
- Zoning: R5
- Special conditions: Standard
Construction
Type & style
- Home type: Townhouse
- Architectural style: Colonial
- Property subtype: Townhouse
Materials
- Brick Front, Vinyl Siding
- Foundation: Slab
- Roof: Architectural Shingle,Composition,Shingle
Condition
- Good
- New construction: No
- Year built: 2002
Details
- Builder model: DISCOVERY SERIES
- Builder name: WINCHESTER HOMES
Utilities & green energy
- Electric: 200+ Amp Service
- Sewer: Public Sewer
- Water: Public
- Utilities for property: Cable Available, Electricity Available, Natural Gas Available, Phone Available, Sewer Available, Water Available, Other
Community & neighborhood
Security
- Security features: Fire Sprinkler System
Location
- Region: Crofton
- Subdivision: Crofton Manor
HOA & financial
HOA
- Has HOA: Yes
- HOA fee: $100 monthly
- Amenities included: Common Grounds, Picnic Area, Tot Lots/Playground
- Services included: Common Area Maintenance, Reserve Funds, Other
- Association name: CROFTON MANOR
Other
Other facts
- Listing agreement: Exclusive Right To Sell
- Listing terms: Cash,Conventional,FHA,VA Loan,Other
- Ownership: Fee Simple
Price history
| Date | Event | Price |
|---|---|---|
| 12/30/2024 | Sold | $580,000+0.9%$246/sqft |
Source: | ||
| 11/13/2024 | Pending sale | $574,950$244/sqft |
Source: | ||
| 11/5/2024 | Contingent | $574,950$244/sqft |
Source: | ||
| 10/25/2024 | Listed for sale | $574,950+27.8%$244/sqft |
Source: | ||
| 10/11/2006 | Sold | $450,000+1.1%$191/sqft |
Source: Public Record | ||
Public tax history
| Year | Property taxes | Tax assessment |
|---|---|---|
| 2025 | -- | $484,233 +9.5% |
| 2024 | $4,842 +10.8% | $442,167 +10.5% |
| 2023 | $4,369 +4.7% | $400,100 +0.2% |
Find assessor info on the county website
Neighborhood: 21114
Nearby schools
GreatSchools rating
- 10/10Crofton Woods Elementary SchoolGrades: K-5Distance: 1.2 mi
- 9/10Crofton Middle SchoolGrades: 6-8Distance: 0.2 mi
- 8/10South River High SchoolGrades: 9-12Distance: 7.9 mi
Schools provided by the listing agent
- Elementary: Crofton Woods
- Middle: Crofton
- High: Crofton
- District: Anne Arundel County Public Schools
Source: Bright MLS. This data may not be complete. We recommend contacting the local school district to confirm school assignments for this home.

Get pre-qualified for a loan
At Zillow Home Loans, we can pre-qualify you in as little as 5 minutes with no impact to your credit score.An equal housing lender. NMLS #10287.
Sell for more on Zillow
Get a free Zillow Showcase℠ listing and you could sell for .
$594,700
2% more+ $11,894
With Zillow Showcase(estimated)
$606,594


