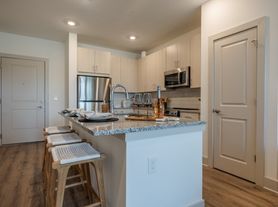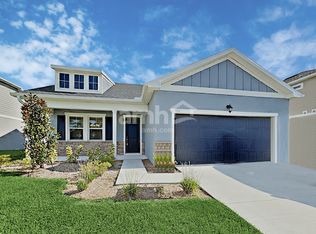Enjoy endless sunsets with water views in this 3BR/2BA/2CG home located in the gated Hawks Point community. This move-in ready home features brand new luxury waterproof vinyl flooring throughout, fresh interior paint, and no rear neighbors. The open kitchen offers granite countertops, 42" espresso cabinets, stainless steel appliances, recessed lighting, and a double pantry. Split floor plan with spacious primary suite featuring water views, dual walk-in closets, dual sinks, soaking tub, and glass-enclosed shower. Guest bedrooms have ample closet space and ceiling fans. Relax on the screened patio overlooking the backyard. Community amenities include resort-style pool, fitness center, clubhouse, playground, and dog park. Conveniently located near schools, shopping, dining, public boat ramps, Little Harbor Beach, and I-75
House for rent
$2,100/mo
1108 Beech Grove Pl, Ruskin, FL 33570
3beds
1,525sqft
Price may not include required fees and charges.
Singlefamily
Available now
No pets
Central air, wall unit
In unit laundry
2 Attached garage spaces parking
Electric, heat pump
What's special
Granite countertopsFresh interior paintCeiling fansWater viewsSpacious primary suiteSoaking tubScreened patio
- 46 days
- on Zillow |
- -- |
- -- |
Travel times
Renting now? Get $1,000 closer to owning
Unlock a $400 renter bonus, plus up to a $600 savings match when you open a Foyer+ account.
Offers by Foyer; terms for both apply. Details on landing page.
Facts & features
Interior
Bedrooms & bathrooms
- Bedrooms: 3
- Bathrooms: 2
- Full bathrooms: 2
Heating
- Electric, Heat Pump
Cooling
- Central Air, Wall Unit
Appliances
- Included: Dishwasher, Disposal, Dryer, Microwave, Oven, Refrigerator, Stove, Washer
- Laundry: In Unit, Inside, Laundry Room
Features
- Eat-in Kitchen, In Wall Pest System, Kitchen/Family Room Combo, Living Room/Dining Room Combo, Open Floorplan, Pest Guard System, Solid Surface Counters, Solid Wood Cabinets, Stone Counters, View
Interior area
- Total interior livable area: 1,525 sqft
Video & virtual tour
Property
Parking
- Total spaces: 2
- Parking features: Attached, Driveway, Covered
- Has attached garage: Yes
- Details: Contact manager
Features
- Stories: 1
- Exterior features: Blinds, City Lot, Covered, Driveway, Eat-in Kitchen, Electric Water Heater, Fitness Center, Gated Community - No Guard, Heating: Electric, Ice Maker, In Wall Pest System, Inside, Irrigation System, Kitchen/Family Room Combo, Laundry Room, Level, Living Room/Dining Room Combo, Lot Features: City Lot, Level, Near Public Transit, Oversized Lot, Sidewalk, Near Public Transit, Open Floorplan, Oversized Lot, Park, Pest Control included in rent, Pest Guard System, Pet Park, Pets - No, Playground, Pond, Pool, Private Mailbox, Progress Residential Prop, Sidewalk, Sidewalks, Sliding Doors, Solid Surface Counters, Solid Wood Cabinets, Stone Counters, View Type: Pond
- Has view: Yes
- View description: Water View
- Has water view: Yes
- Water view: Waterfront
Details
- Parcel number: 1932049H3000000002610U
Construction
Type & style
- Home type: SingleFamily
- Property subtype: SingleFamily
Condition
- Year built: 2012
Community & HOA
Community
- Features: Fitness Center, Playground
HOA
- Amenities included: Fitness Center, Pond Year Round
Location
- Region: Ruskin
Financial & listing details
- Lease term: 12 Months
Price history
| Date | Event | Price |
|---|---|---|
| 10/1/2025 | Price change | $2,100-6.7%$1/sqft |
Source: Stellar MLS #TB8417888 | ||
| 8/15/2025 | Listed for rent | $2,250$1/sqft |
Source: Stellar MLS #TB8417888 | ||
| 6/16/2022 | Sold | $365,000-1.3%$239/sqft |
Source: Public Record | ||
| 5/20/2022 | Pending sale | $369,900$243/sqft |
Source: | ||
| 5/5/2022 | Listed for sale | $369,900+105.6%$243/sqft |
Source: | ||

