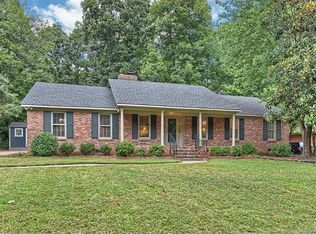Closed
$600,000
1108 Braeburn Rd, Charlotte, NC 28211
4beds
2,306sqft
Single Family Residence
Built in 1967
0.35 Acres Lot
$602,300 Zestimate®
$260/sqft
$2,804 Estimated rent
Home value
$602,300
$560,000 - $644,000
$2,804/mo
Zestimate® history
Loading...
Owner options
Explore your selling options
What's special
Welcome to 1108 Braeburn Road, a beautifully updated home in the highly desirable Stonehaven community of Charlotte. This four-bedroom, two-and-a-half-bath residence offers approximately 2,300 square feet of comfortable living space on a level 0.35-acre lot. Inside, the open floor plan creates an effortless flow between the living room, dining area, and renovated kitchen, where modern updates include stainless steel appliances, a center island, sleek cabinetry, and abundant counter space. Large energy-efficient windows fill each room with natural light, enhancing the bright and welcoming atmosphere. The inviting family room features a cozy fireplace and easy access to the sunroom, which opens to a spacious, fenced backyard perfect for outdoor relaxation, play, or entertaining. Upstairs, the home includes four well-appointed bedrooms and two full baths, offering flexibility for guest accommodations, work-from-home, or personal retreat. Beautiful wood floors, a refreshed laundry area, and thoughtful design details add both style and convenience.
The property’s outdoor setting is equally appealing, with mature trees providing shade and privacy, a play set and sandbox for recreation, and plenty of open space for gardening or gatherings. A wide driveway and covered entry enhance curb appeal, while the home’s updates ensure modern comfort with classic charm. Conveniently located near SouthPark, Uptown Charlotte, and major commuting routes, the neighborhood offers easy access to shopping, dining, local parks and both public and private schools. Offering timeless design, 1108 Braeburn Road is a rare opportunity to enjoy modern living in one of Charlotte’s most sought-after established communities.
Zillow last checked: 8 hours ago
Listing updated: November 16, 2025 at 03:32pm
Listing Provided by:
Renee Dial reneedialproperties@gmail.com,
Keller Williams South Park
Bought with:
Kim Fontaine
Stephen Cooley Real Estate
Source: Canopy MLS as distributed by MLS GRID,MLS#: 4279037
Facts & features
Interior
Bedrooms & bathrooms
- Bedrooms: 4
- Bathrooms: 3
- Full bathrooms: 2
- 1/2 bathrooms: 1
Primary bedroom
- Level: Third
Bedroom s
- Level: Third
Bedroom s
- Level: Third
Bedroom s
- Level: Third
Bathroom full
- Level: Third
Bathroom full
- Level: Third
Bathroom half
- Level: Lower
Dining room
- Level: Lower
Family room
- Level: Main
Kitchen
- Level: Main
Laundry
- Level: Lower
Living room
- Level: Lower
Sunroom
- Level: Lower
Heating
- Forced Air
Cooling
- Central Air
Appliances
- Included: Dishwasher, Disposal, Gas Cooktop, Gas Oven, Refrigerator with Ice Maker, Washer/Dryer
- Laundry: Laundry Room, Main Level
Features
- Kitchen Island
- Flooring: Wood
- Doors: Sliding Doors
- Windows: Insulated Windows
- Has basement: No
- Attic: Pull Down Stairs
- Fireplace features: Family Room
Interior area
- Total structure area: 2,306
- Total interior livable area: 2,306 sqft
- Finished area above ground: 2,306
- Finished area below ground: 0
Property
Parking
- Parking features: Driveway
- Has uncovered spaces: Yes
Features
- Levels: Multi/Split
- Fencing: Back Yard,Fenced
Lot
- Size: 0.35 Acres
- Features: Level
Details
- Parcel number: 18904224
- Zoning: N1-A
- Special conditions: Standard
Construction
Type & style
- Home type: SingleFamily
- Property subtype: Single Family Residence
Materials
- Brick Partial, Vinyl
- Foundation: Crawl Space
- Roof: Other - See Remarks
Condition
- New construction: No
- Year built: 1967
Utilities & green energy
- Sewer: Public Sewer
- Water: City
- Utilities for property: Electricity Connected
Community & neighborhood
Security
- Security features: Carbon Monoxide Detector(s), Smoke Detector(s)
Location
- Region: Charlotte
- Subdivision: Stonehaven
Other
Other facts
- Listing terms: Cash,Conventional,FHA,VA Loan
- Road surface type: Concrete, Paved
Price history
| Date | Event | Price |
|---|---|---|
| 11/14/2025 | Sold | $600,000+0.8%$260/sqft |
Source: | ||
| 9/24/2025 | Price change | $595,000-4.8%$258/sqft |
Source: | ||
| 8/29/2025 | Price change | $625,000-3.8%$271/sqft |
Source: | ||
| 8/6/2025 | Price change | $650,000-6.5%$282/sqft |
Source: | ||
| 7/25/2025 | Listed for sale | $695,000+113.8%$301/sqft |
Source: | ||
Public tax history
| Year | Property taxes | Tax assessment |
|---|---|---|
| 2025 | -- | $505,700 |
| 2024 | $3,983 +3.5% | $505,700 |
| 2023 | $3,848 +22.1% | $505,700 +61.3% |
Find assessor info on the county website
Neighborhood: Stonehaven
Nearby schools
GreatSchools rating
- 5/10Rama Road ElementaryGrades: PK-5Distance: 0.4 mi
- 7/10McClintock Middle SchoolGrades: 6-8Distance: 1 mi
- 5/10East Mecklenburg HighGrades: 9-12Distance: 1 mi
Schools provided by the listing agent
- Elementary: Rama Road
- Middle: McClintock
- High: East Mecklenburg
Source: Canopy MLS as distributed by MLS GRID. This data may not be complete. We recommend contacting the local school district to confirm school assignments for this home.
Get a cash offer in 3 minutes
Find out how much your home could sell for in as little as 3 minutes with a no-obligation cash offer.
Estimated market value$602,300
Get a cash offer in 3 minutes
Find out how much your home could sell for in as little as 3 minutes with a no-obligation cash offer.
Estimated market value
$602,300
