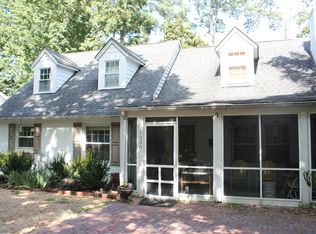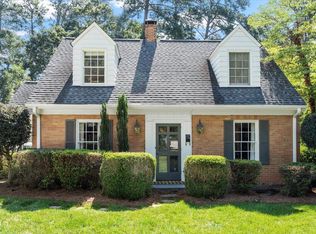Charming brick ranch with partial basement on gently sloping, .28 acre lot - open floor plan with 8'3" ceilings provides an abundance of light - updated kitchen adjoins breakfast nook and includes breakfast bar / LG S/S appliances / engineered quartz counters / tile floor - enclosed porch (not in HF / 118 sq ft) overlooks gracious side yard with brick patio (25x15) - basement features rec room and office (or bedroom) with full bath (ceiling height is 6'7" thus "Other Area Below Grade") - great house!
This property is off market, which means it's not currently listed for sale or rent on Zillow. This may be different from what's available on other websites or public sources.

