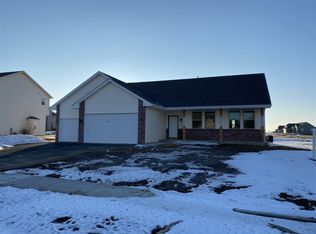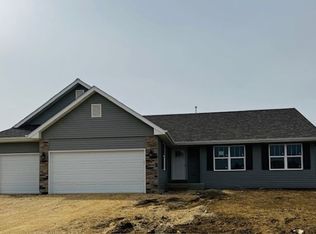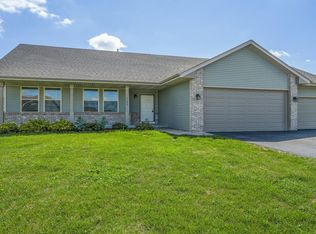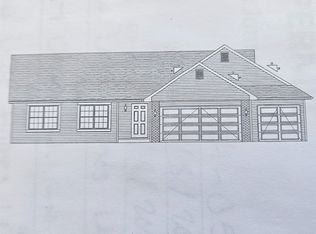Sold for $320,000 on 07/01/24
$320,000
1108 Burlington Way, Davis Junction, IL 61020
4beds
2,540sqft
Single Family Residence
Built in 2008
0.31 Acres Lot
$345,600 Zestimate®
$126/sqft
$2,500 Estimated rent
Home value
$345,600
$283,000 - $425,000
$2,500/mo
Zestimate® history
Loading...
Owner options
Explore your selling options
What's special
Welcome to your dream home! This stunning 4-bedroom, 2.5-bathroom residence boasts a perfect blend of elegance and comfort, featuring a 3-car garage and a charming covered front porch. As you step into the foyer, you'll be greeted by an inviting open concept layout. To the right, a cozy family room seamlessly flows into a spacious living room that is open to the modern kitchen. Which is equipped with stainless steel appliances, an island, and a dining area. Additionally, there's a separate formal dining room perfect for entertaining guests. The main floor also offers a versatile office space, a convenient laundry room with a stylish sliding barn door, and a well-placed half bathroom. Upstairs, discover four generously sized bedrooms and two full bathrooms. The master suite is a true retreat, featuring a walk-in closet and a luxurious full bathroom with double vanity sinks, a whirlpool tub, a separate shower, and a linen closet. The full unfinished basement with an egress window provides ample potential for customization to suit your needs. Step outside to enjoy the beautifully fenced-in yard, complete with a stamped patio and a fire pit, perfect for outdoor gatherings. Don't miss the opportunity to make this exceptional home yours!
Zillow last checked: 10 hours ago
Listing updated: July 02, 2024 at 07:26am
Listed by:
Debbie Carlson 815-988-5568,
Berkshire Hathaway Homeservices Starck Re
Bought with:
Peyton Hannah, 475202122
Dickerson & Nieman
Source: NorthWest Illinois Alliance of REALTORS®,MLS#: 202402499
Facts & features
Interior
Bedrooms & bathrooms
- Bedrooms: 4
- Bathrooms: 3
- Full bathrooms: 2
- 1/2 bathrooms: 1
- Main level bathrooms: 1
Primary bedroom
- Level: Upper
- Area: 234
- Dimensions: 18 x 13
Bedroom 2
- Level: Upper
- Area: 144
- Dimensions: 12 x 12
Bedroom 3
- Level: Upper
- Area: 132
- Dimensions: 12 x 11
Bedroom 4
- Level: Upper
- Area: 143
- Dimensions: 13 x 11
Dining room
- Level: Main
- Area: 156
- Dimensions: 13 x 12
Family room
- Level: Main
- Area: 156
- Dimensions: 13 x 12
Kitchen
- Level: Main
- Area: 220
- Dimensions: 22 x 10
Living room
- Level: Main
- Area: 182
- Dimensions: 14 x 13
Heating
- Forced Air, Natural Gas
Cooling
- Central Air
Appliances
- Included: Disposal, Dishwasher, Microwave, Refrigerator, Stove/Cooktop, Water Softener, Gas Water Heater
- Laundry: Main Level
Features
- Walk-In Closet(s)
- Basement: Full,Sump Pump
- Number of fireplaces: 1
- Fireplace features: Gas, Fire-Pit/Fireplace
Interior area
- Total structure area: 2,540
- Total interior livable area: 2,540 sqft
- Finished area above ground: 2,540
- Finished area below ground: 0
Property
Parking
- Total spaces: 3
- Parking features: Attached
- Garage spaces: 3
Features
- Levels: Two
- Stories: 2
- Patio & porch: Patio-Stamp Concrete, Covered
- Has spa: Yes
- Spa features: Bath
- Fencing: Fenced
Lot
- Size: 0.31 Acres
Details
- Parcel number: 1127208011
Construction
Type & style
- Home type: SingleFamily
- Property subtype: Single Family Residence
Materials
- Brick/Stone, Siding
- Roof: Shingle
Condition
- Year built: 2008
Utilities & green energy
- Electric: Circuit Breakers
- Sewer: City/Community
- Water: City/Community
Community & neighborhood
Location
- Region: Davis Junction
- Subdivision: IL
HOA & financial
HOA
- Has HOA: Yes
- HOA fee: $75 annually
- Services included: Other
Other
Other facts
- Ownership: Fee Simple
Price history
| Date | Event | Price |
|---|---|---|
| 7/1/2024 | Sold | $320,000-1.4%$126/sqft |
Source: | ||
| 6/11/2024 | Pending sale | $324,500$128/sqft |
Source: | ||
| 5/23/2024 | Listed for sale | $324,500+32.4%$128/sqft |
Source: | ||
| 5/11/2021 | Sold | $245,000-1.6%$96/sqft |
Source: Public Record | ||
| 3/13/2021 | Pending sale | $249,000$98/sqft |
Source: | ||
Public tax history
| Year | Property taxes | Tax assessment |
|---|---|---|
| 2023 | $6,879 +9% | $88,535 +8.2% |
| 2022 | $6,309 +14.5% | $81,803 +13.7% |
| 2021 | $5,510 +1.4% | $71,939 +1.7% |
Find assessor info on the county website
Neighborhood: 61020
Nearby schools
GreatSchools rating
- NAHighland Elementary SchoolGrades: PK-2Distance: 4.3 mi
- 7/10Meridian Jr High SchoolGrades: 6-8Distance: 4.3 mi
- 9/10Stillman Valley High SchoolGrades: 9-12Distance: 4 mi
Schools provided by the listing agent
- Elementary: Highland Elementary,Monroe Center Grade
- Middle: Meridian Jr High
- High: Stillman Valley High
- District: Meridian 223
Source: NorthWest Illinois Alliance of REALTORS®. This data may not be complete. We recommend contacting the local school district to confirm school assignments for this home.

Get pre-qualified for a loan
At Zillow Home Loans, we can pre-qualify you in as little as 5 minutes with no impact to your credit score.An equal housing lender. NMLS #10287.



