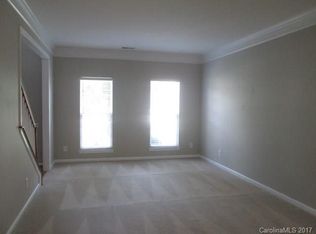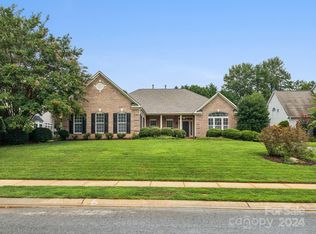Closed
$695,000
1108 Butterburr Dr, Matthews, NC 28104
3beds
2,953sqft
Single Family Residence
Built in 2006
0.32 Acres Lot
$690,300 Zestimate®
$235/sqft
$2,634 Estimated rent
Home value
$690,300
$642,000 - $746,000
$2,634/mo
Zestimate® history
Loading...
Owner options
Explore your selling options
What's special
Welcome to 1108 Butterburr Dr- a stunning & fully upgraded home that will exceed all your expectations. This beautiful property features a Viking professional range and extensive hardwood floors throughout the home. Step inside to find a modern, open floor plan filled with natural light and luxury finishes. The gourmet kitchen boasts high-end appliances, custom cabinetry, and sleek granite countertops, creating an ideal space for both cooking and entertaining. The spacious primary suite is a true retreat, w/spa-like en-suite bathroom & ample closet space. Two additional bedrooms offer plenty of room for guests or a growing family. Do not forget the Flex room and sunroom, which add even more living space. The outdoor space is equally impressive, with a deck and paver patio perfect for outdoor dining or relaxing. Located in the desirable neighborhood of Chestnut, this home offers convenience and comfort in a peaceful setting. Don't miss your chance to own this exceptional property.
Zillow last checked: 8 hours ago
Listing updated: February 13, 2025 at 05:50am
Listing Provided by:
Susan Dolan susand@ivesterjackson.com,
Ivester Jackson Properties
Bought with:
Vijay Kolluri
Red Bricks Realty LLC
Source: Canopy MLS as distributed by MLS GRID,MLS#: 4208677
Facts & features
Interior
Bedrooms & bathrooms
- Bedrooms: 3
- Bathrooms: 3
- Full bathrooms: 2
- 1/2 bathrooms: 1
- Main level bedrooms: 3
Primary bedroom
- Level: Main
Primary bedroom
- Level: Main
Bedroom s
- Level: Main
Bedroom s
- Level: Main
Bedroom s
- Level: Main
Bedroom s
- Level: Main
Bathroom half
- Level: Main
Bathroom full
- Level: Main
Bathroom half
- Level: Main
Bathroom full
- Level: Main
Dining room
- Level: Main
Dining room
- Level: Main
Great room
- Level: Main
Great room
- Level: Main
Kitchen
- Level: Main
Kitchen
- Level: Main
Laundry
- Level: Main
Laundry
- Level: Main
Office
- Level: Main
Office
- Level: Main
Sunroom
- Level: Main
Sunroom
- Level: Main
Heating
- Electric, Heat Pump
Cooling
- Ceiling Fan(s), Central Air
Appliances
- Included: Dishwasher, Disposal, Exhaust Hood, Gas Range, Indoor Grill, Ice Maker, Microwave, Wall Oven
- Laundry: Laundry Room, Main Level
Features
- Breakfast Bar, Kitchen Island, Open Floorplan, Pantry, Walk-In Closet(s), Walk-In Pantry
- Flooring: Tile, Wood
- Doors: Storm Door(s)
- Windows: Insulated Windows, Window Treatments
- Has basement: No
- Attic: Pull Down Stairs
- Fireplace features: Family Room
Interior area
- Total structure area: 2,953
- Total interior livable area: 2,953 sqft
- Finished area above ground: 2,953
- Finished area below ground: 0
Property
Parking
- Total spaces: 2
- Parking features: Driveway, Attached Garage, Garage Door Opener, Garage Faces Side, Garage on Main Level
- Attached garage spaces: 2
- Has uncovered spaces: Yes
Features
- Levels: One
- Stories: 1
- Patio & porch: Covered, Deck, Front Porch, Patio
- Exterior features: In-Ground Irrigation
- Fencing: Back Yard,Fenced
Lot
- Size: 0.32 Acres
- Features: Cul-De-Sac
Details
- Parcel number: 07141143
- Zoning: AG9
- Special conditions: Standard
- Other equipment: Network Ready
Construction
Type & style
- Home type: SingleFamily
- Architectural style: Ranch,Transitional
- Property subtype: Single Family Residence
Materials
- Brick Partial, Vinyl
- Foundation: Crawl Space
- Roof: Shingle
Condition
- New construction: No
- Year built: 2006
Details
- Builder model: Somerset Model Elevation B
- Builder name: Ryan Homes
Utilities & green energy
- Sewer: County Sewer, Public Sewer
- Water: County Water
- Utilities for property: Cable Available, Cable Connected, Electricity Connected
Community & neighborhood
Security
- Security features: Smoke Detector(s)
Location
- Region: Matthews
- Subdivision: Chestnut
HOA & financial
HOA
- Has HOA: Yes
- HOA fee: $300 semi-annually
- Association name: Braesael Management llc
- Association phone: 704-847-3507
Other
Other facts
- Listing terms: Cash,Conventional,Exchange,VA Loan
- Road surface type: Concrete, Paved
Price history
| Date | Event | Price |
|---|---|---|
| 2/12/2025 | Sold | $695,000-0.6%$235/sqft |
Source: | ||
| 12/27/2024 | Listed for sale | $699,000+79%$237/sqft |
Source: | ||
| 4/20/2006 | Sold | $390,500$132/sqft |
Source: Public Record | ||
Public tax history
| Year | Property taxes | Tax assessment |
|---|---|---|
| 2025 | $3,408 +28.3% | $709,500 +71.3% |
| 2024 | $2,656 +0.9% | $414,100 |
| 2023 | $2,633 | $414,100 |
Find assessor info on the county website
Neighborhood: 28104
Nearby schools
GreatSchools rating
- 9/10Antioch ElementaryGrades: PK-5Distance: 0.6 mi
- 10/10Weddington Middle SchoolGrades: 6-8Distance: 4.3 mi
- 8/10Weddington High SchoolGrades: 9-12Distance: 4.4 mi
Schools provided by the listing agent
- Elementary: Antioch
- Middle: Weddington
- High: Weddington
Source: Canopy MLS as distributed by MLS GRID. This data may not be complete. We recommend contacting the local school district to confirm school assignments for this home.
Get a cash offer in 3 minutes
Find out how much your home could sell for in as little as 3 minutes with a no-obligation cash offer.
Estimated market value
$690,300
Get a cash offer in 3 minutes
Find out how much your home could sell for in as little as 3 minutes with a no-obligation cash offer.
Estimated market value
$690,300

