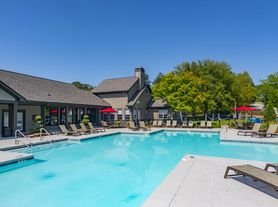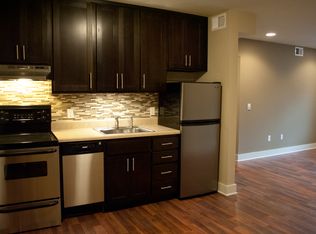BEST LOCATION IN TOWN!
This beautiful house in Majestic Hills boasts many features to fall in love with. Right on I- 75, Only 5 minutes away from Hamilton Place (mall and Shopping center), 10 minutes from the Chattanooga Airport, 15 minutes from Downtown...
Features Include: Walnut Hardwood Floors, Granite Countertops, Custom Cabinets, Very Open Floor Plan With Two Bedrooms On The Main Level, Beautiful Tray Ceiling in Master Bedroom, Bonus Room (Potential 5th Bedroom) Brand New Appliances, HDTV In Living Room, Tile Shower & Jacuzzi Tub.
The master bedroom has a His & Hers closet with an en suite also featuring a His & Hers sink, Jacuzzi tub and private toilet. Hardwood floors in master. Tiles & Granite in master bath.
Carpet in all the other bedrooms & bonus room.
Spacious laundry room with sink and many more features to see for yourself.
Can sign 1,2, or 3 year lease!
House for rent
Accepts Zillow applications
$2,850/mo
1108 City View Ter, Chattanooga, TN 37421
5beds
2,755sqft
Price may not include required fees and charges.
Single family residence
Available Sat Nov 1 2025
Cats, small dogs OK
Air conditioner, central air, ceiling fan
In unit laundry
Attached garage parking
Fireplace
What's special
Tile showerOpen floor planSpacious laundry roomBonus roomWalnut hardwood floorsBrand new appliancesCustom cabinets
- 2 days |
- -- |
- -- |
Travel times
Facts & features
Interior
Bedrooms & bathrooms
- Bedrooms: 5
- Bathrooms: 3
- Full bathrooms: 3
Rooms
- Room types: Breakfast Nook, Dining Room, Master Bath
Heating
- Fireplace
Cooling
- Air Conditioner, Central Air, Ceiling Fan
Appliances
- Included: Dishwasher, Disposal, Dryer, Microwave, Oven, Refrigerator, Washer
- Laundry: In Unit
Features
- Ceiling Fan(s), In-Law Floorplan, Storage, Walk-In Closet(s)
- Flooring: Carpet, Hardwood, Tile
- Has fireplace: Yes
Interior area
- Total interior livable area: 2,755 sqft
Property
Parking
- Parking features: Attached
- Has attached garage: Yes
- Details: Contact manager
Features
- Patio & porch: Porch
- Exterior features: Balcony, Granite countertop, Jacuzzi / Whirlpool, Lawn, Living room, Stainless steel appliances
- Fencing: Fenced Yard
Details
- Parcel number: 158KD00126
Construction
Type & style
- Home type: SingleFamily
- Property subtype: Single Family Residence
Condition
- Year built: 2009
Community & HOA
Location
- Region: Chattanooga
Financial & listing details
- Lease term: 1 Year
Price history
| Date | Event | Price |
|---|---|---|
| 10/15/2025 | Listed for rent | $2,850+14%$1/sqft |
Source: Zillow Rentals | ||
| 10/14/2025 | Listing removed | $448,000$163/sqft |
Source: Greater Chattanooga Realtors #1507997 | ||
| 8/16/2025 | Contingent | $448,000$163/sqft |
Source: | ||
| 8/6/2025 | Price change | $448,000-2.2%$163/sqft |
Source: Greater Chattanooga Realtors #1507997 | ||
| 7/24/2025 | Price change | $458,000-5.4%$166/sqft |
Source: Greater Chattanooga Realtors #1507997 | ||

