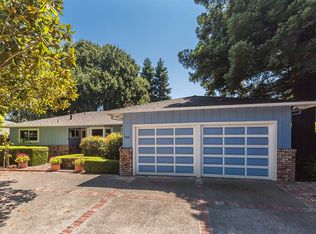Sold for $5,088,000
$5,088,000
1108 Covington Rd, Los Altos, CA 94024
4beds
2,658sqft
Single Family Residence,
Built in 1955
0.26 Acres Lot
$4,949,400 Zestimate®
$1,914/sqft
$7,995 Estimated rent
Home value
$4,949,400
$4.55M - $5.39M
$7,995/mo
Zestimate® history
Loading...
Owner options
Explore your selling options
What's special
This exceptional Los Altos home offers a thoughtfully designed layout that combines comfort, style, and flexibility for modern living. At the heart of the home is a beautifully remodeled farmhouse kitchen with white shaker cabinets, stylish countertops, and seamless flow into the formal dining areaideal for everyday living and entertaining. The open-concept floor plan features soaring 12-ft coffered ceilings, rich hardwood floors, and a spacious living room with a cozy wood-burning fireplace flanked by custom built-ins. Two private bedroom wings provide generous space and privacy, including a luxurious primary suite with a spa-like en-suite bath, soaking tub, heated floors, and walk-in closet. A dry bar with dual built-in refrigerators leads to a large pantry and designer laundry/mudroom with yard access. The expansive backyard is perfect for outdoor gatherings, with a stone patio, built-in BBQ, gazebo, mature trees, and lush gardens. Custom storage throughout, including attic, sheds, and built-ins. Located next to top-rated Blach Middle School and parks in one of Los Altos most sought-after neighborhoods.
Zillow last checked: 8 hours ago
Listing updated: July 24, 2025 at 04:36am
Listed by:
Owen Halliday 01453658 650-492-0062,
Christie's International Real Estate Sereno 650-947-2900
Bought with:
Heather Green, 01894162
Illuminate Properties
Source: MLSListings Inc,MLS#: ML82012384
Facts & features
Interior
Bedrooms & bathrooms
- Bedrooms: 4
- Bathrooms: 3
- Full bathrooms: 3
Bedroom
- Features: PrimarySuiteRetreat2plus, WalkinCloset
Bathroom
- Features: DoubleSinks, JackandJill, ShoweroverTub1, StallShower2plus, TubinPrimaryBedroom, UpdatedBaths, PrimaryOversizedTub
Dining room
- Features: FormalDiningRoom
Family room
- Features: SeparateFamilyRoom
Kitchen
- Features: Island, Pantry
Heating
- Central Forced Air, 2 plus Zones, Other
Cooling
- Central Air, Zoned
Appliances
- Included: Gas Cooktop, Dishwasher, Microwave, Built In Oven, Double Oven, Refrigerator, Wine Refrigerator, Washer/Dryer
- Laundry: Tub/Sink, In Utility Room
Features
- High Ceilings, Walk-In Closet(s)
- Flooring: Hardwood, Tile
- Number of fireplaces: 1
- Fireplace features: Living Room, Wood Burning
Interior area
- Total structure area: 2,658
- Total interior livable area: 2,658 sqft
Property
Parking
- Total spaces: 3
- Parking features: Attached, Garage Door Opener
- Attached garage spaces: 2
Features
- Stories: 1
- Exterior features: Back Yard, Barbecue, Fenced, Gazebo, Storage Shed Structure, Courtyard
- Fencing: Back Yard
Lot
- Size: 0.26 Acres
- Features: Level
Details
- Parcel number: 19346034
- Zoning: R1
- Special conditions: Standard
Construction
Type & style
- Home type: SingleFamily
- Property subtype: Single Family Residence,
Materials
- Foundation: Concrete Perimeter
- Roof: Composition
Condition
- New construction: No
- Year built: 1955
Utilities & green energy
- Gas: PublicUtilities
- Sewer: Public Sewer
- Water: Public
- Utilities for property: Public Utilities, Water Public
Community & neighborhood
Location
- Region: Los Altos
Other
Other facts
- Listing agreement: ExclusiveRightToSell
Price history
| Date | Event | Price |
|---|---|---|
| 7/23/2025 | Sold | $5,088,000+13.2%$1,914/sqft |
Source: | ||
| 7/3/2025 | Pending sale | $4,495,000$1,691/sqft |
Source: | ||
| 6/25/2025 | Listed for sale | $4,495,000+226%$1,691/sqft |
Source: | ||
| 3/19/2008 | Listing removed | $1,379,000$519/sqft |
Source: TourFactory #625329 Report a problem | ||
| 2/2/2008 | Listed for sale | $1,379,000$519/sqft |
Source: TourFactory #625329 Report a problem | ||
Public tax history
| Year | Property taxes | Tax assessment |
|---|---|---|
| 2025 | $31,276 +3.7% | $2,550,681 +2% |
| 2024 | $30,155 +1.7% | $2,500,668 +2% |
| 2023 | $29,650 +0.9% | $2,451,637 +2% |
Find assessor info on the county website
Neighborhood: 94024
Nearby schools
GreatSchools rating
- 8/10Oak Avenue Elementary SchoolGrades: K-6Distance: 0.8 mi
- 8/10Georgina P. Blach Junior High SchoolGrades: 7-8Distance: 0.1 mi
- 10/10Mountain View High SchoolGrades: 9-12Distance: 0.9 mi
Schools provided by the listing agent
- Middle: GeorginaPBlachIntermediate
- District: LosAltosElementary
Source: MLSListings Inc. This data may not be complete. We recommend contacting the local school district to confirm school assignments for this home.
Get a cash offer in 3 minutes
Find out how much your home could sell for in as little as 3 minutes with a no-obligation cash offer.
Estimated market value
$4,949,400
