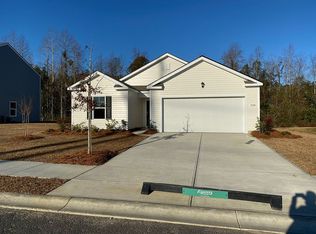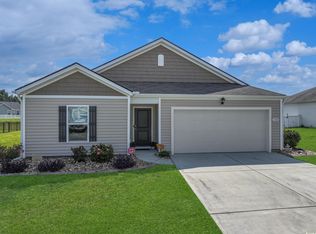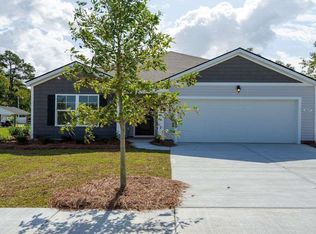The Alston is a 3 BR 2 Bath 1734 heated sq. ft. open floor plan that features a large kitchen island overlooking your dining area and living room which is perfect for entertaining. Granite counters, nice pantry, and stainless appliances. Low maintenance luxury vinyl wood plank floors throughout main living and wet areas. The spacious Master Bedroom is located off the back of the home and offers a huge walk-in-closet,*Photos are of a similar Alston floor plan.
This property is off market, which means it's not currently listed for sale or rent on Zillow. This may be different from what's available on other websites or public sources.




