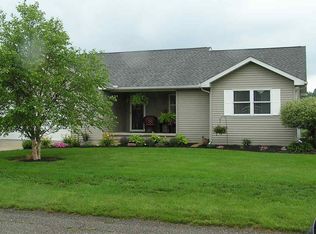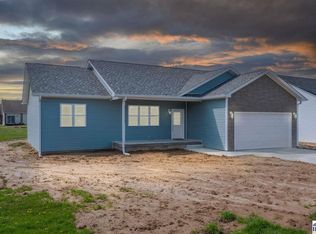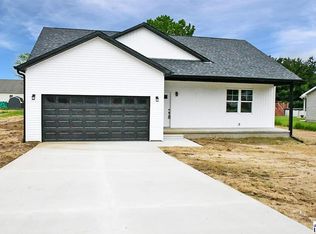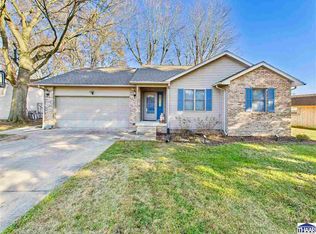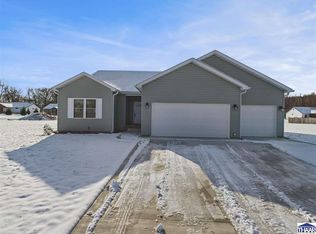This 1,300 square foot home offers a welcoming split floor plan with 3 bedrooms and 2 full baths, creating the perfect balance of privacy and comfort. The open living area flows easily into the kitchen and dining spaces, making it ideal for both everyday living and entertaining. An attached 2-car garage adds convenience and storage, while the all-electric design keeps efficiency in mind. Sitting on a manageable 0.30-acre lot, the property provides just the right amount of outdoor space to enjoy without overwhelming upkeep. A great opportunity for anyone seeking a move-in-ready home with modern function and smart layout!
For sale
$239,900
1108 Ewing St, Clinton, IN 47842
3beds
1,300sqft
Est.:
Single Family Residence
Built in 2024
0.3 Acres Lot
$235,700 Zestimate®
$185/sqft
$-- HOA
What's special
- 76 days |
- 35 |
- 2 |
Zillow last checked: 20 hours ago
Listed by:
Tracey Symon,
NextHome Real Estate Connections
Source: NextHome,MLS#: 107535
Tour with a local agent
Facts & features
Interior
Bedrooms & bathrooms
- Bedrooms: 3
- Bathrooms: 2
- Full bathrooms: 2
Features
- Has basement: No
Interior area
- Total structure area: 1,300
- Total interior livable area: 1,300 sqft
Property
Lot
- Size: 0.3 Acres
Construction
Type & style
- Home type: SingleFamily
- Property subtype: Single Family Residence
Condition
- Year built: 2024
Community & HOA
Location
- Region: Clinton
Financial & listing details
- Price per square foot: $185/sqft
- Date on market: 9/25/2025
- Lease term: Contact For Details
Estimated market value
$235,700
$224,000 - $247,000
Not available
Price history
Price history
| Date | Event | Price |
|---|---|---|
| 11/19/2025 | Listed for sale | $239,900$185/sqft |
Source: | ||
| 11/6/2025 | Pending sale | $239,900$185/sqft |
Source: | ||
| 9/25/2025 | Listed for sale | $239,900-2.1%$185/sqft |
Source: | ||
| 9/4/2025 | Listing removed | $245,000$188/sqft |
Source: | ||
| 8/12/2025 | Price change | $245,000-8.9%$188/sqft |
Source: | ||
Public tax history
Public tax history
Tax history is unavailable.BuyAbility℠ payment
Est. payment
$1,409/mo
Principal & interest
$1181
Property taxes
$144
Home insurance
$84
Climate risks
Neighborhood: 47842
Nearby schools
GreatSchools rating
- 9/10Central Elementary SchoolGrades: PK-5Distance: 0.9 mi
- 6/10South Vermillion Middle SchoolGrades: 6-8Distance: 1.3 mi
- 8/10South Vermillion High SchoolGrades: 9-12Distance: 1.4 mi
- Loading
- Loading
